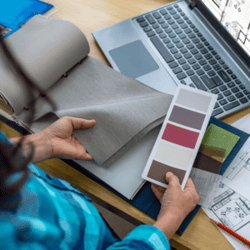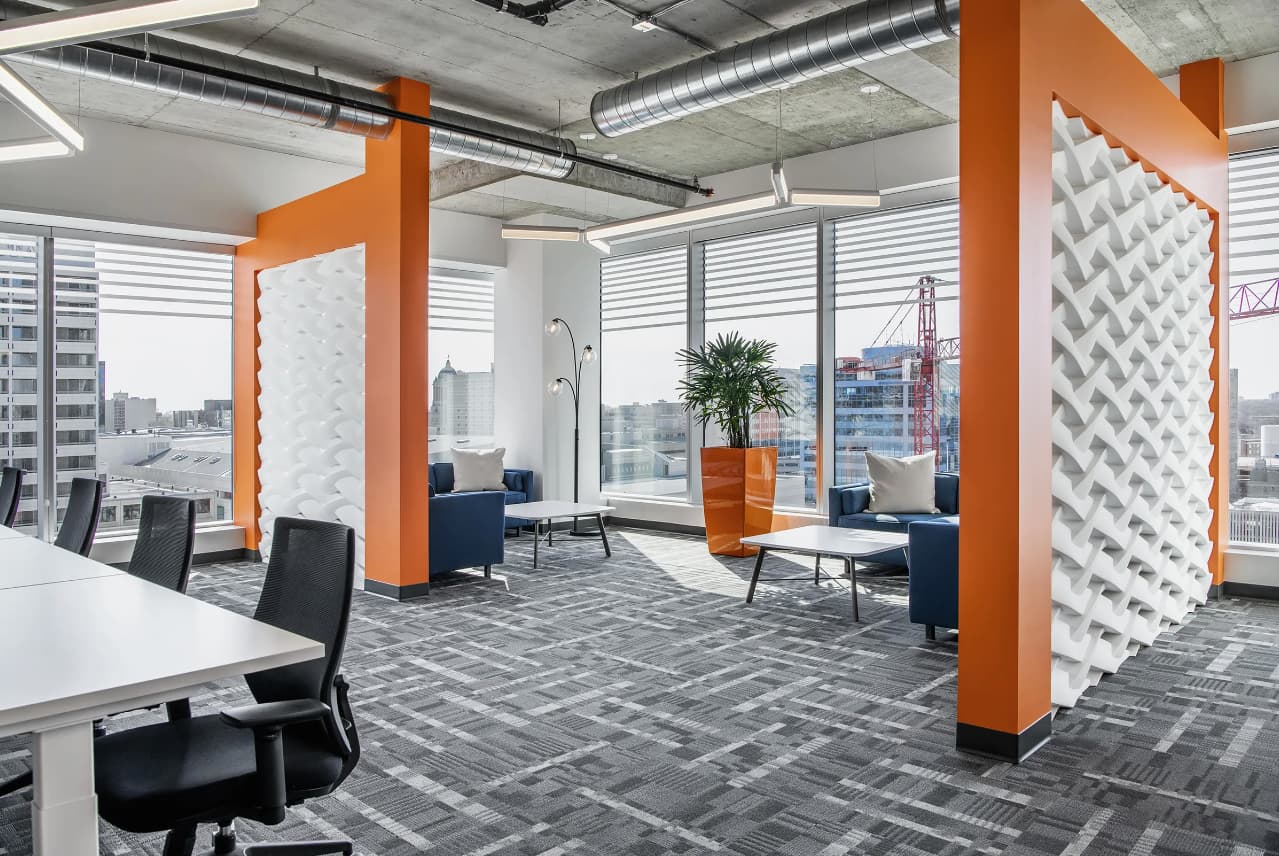This is the second in a three-part series on the differences between Interior Decorators and Interior Designers.
While there is a certain amount of crossover, Interior Decorators and Interior Designers have fairly different skills, and their day-to-day will look very different from one another. With one being more finish and furniture based and the other being more technical based, how each approaches their work varies along with each task that they are required to do for their clients. As a note, Interior Decorators primarily work with residential design; however, there is an increasing number of commercial work for them, particularly with small businesses. As such, we will focus on what each role would be working on for commercial projects.
 Let’s start with common ground. Both Interior Decorators and Interior Designers will spend their initial time with the client discussing the basics of the project – branding standards, likes and dislikes, inspirational ideas, and (most importantly) the budget and overall theme or feel of the project. Time will also be spent determining what FF&E (furniture, fixtures, and equipment) are needed in the space; this includes any custom or specialty items that the decorator or designer will need to source or create for this project. Color palettes and other finishes – like flooring, backsplashes, lighting, and wall vinyl – are also selected by both roles, and usually, several options are presented to the client for a final decision. There is also a lot of coordination that happens on the client’s behalf with trades, installers, and other third-party vendors.
Let’s start with common ground. Both Interior Decorators and Interior Designers will spend their initial time with the client discussing the basics of the project – branding standards, likes and dislikes, inspirational ideas, and (most importantly) the budget and overall theme or feel of the project. Time will also be spent determining what FF&E (furniture, fixtures, and equipment) are needed in the space; this includes any custom or specialty items that the decorator or designer will need to source or create for this project. Color palettes and other finishes – like flooring, backsplashes, lighting, and wall vinyl – are also selected by both roles, and usually, several options are presented to the client for a final decision. There is also a lot of coordination that happens on the client’s behalf with trades, installers, and other third-party vendors.
Generally speaking, an Interior Decorator will be a fair amount more hands-on than an Interior Designer. As they are less likely to have a firm or commercial office space to work from, a lot of travel will be needed to acquire samples of finishes or to show clients different FF&E options that will fit their design style and budget. They will often search out custom pieces for their clients, sometimes making the pieces themselves! They will be in charge of coordinating any trades or external workers that are needed to complete the project, serving almost as a General Contractor.
 An Interior Designer starts at the basics – the base building of the space they are designing. They will not only design the finishes of the space, they need to also design all of the interior architecture as well – doors, glazing, walls, plumbing fixtures, HVAC (heating, ventilation, and air conditioning) items, and all electrical parts (the lighting fixtures, the switch types and locations, any security items, and so on). These need to be captured on drawings for permit application, the tendering process, and finally the construction stage. Trades and contractors will be working directly from these drawings, so it is imperative that the constructability is captured on this. Building code is also important, as any work will need to be inspected by the city in which the project has been completed.
An Interior Designer starts at the basics – the base building of the space they are designing. They will not only design the finishes of the space, they need to also design all of the interior architecture as well – doors, glazing, walls, plumbing fixtures, HVAC (heating, ventilation, and air conditioning) items, and all electrical parts (the lighting fixtures, the switch types and locations, any security items, and so on). These need to be captured on drawings for permit application, the tendering process, and finally the construction stage. Trades and contractors will be working directly from these drawings, so it is imperative that the constructability is captured on this. Building code is also important, as any work will need to be inspected by the city in which the project has been completed.


.jpg)
.jpg)
.jpg)