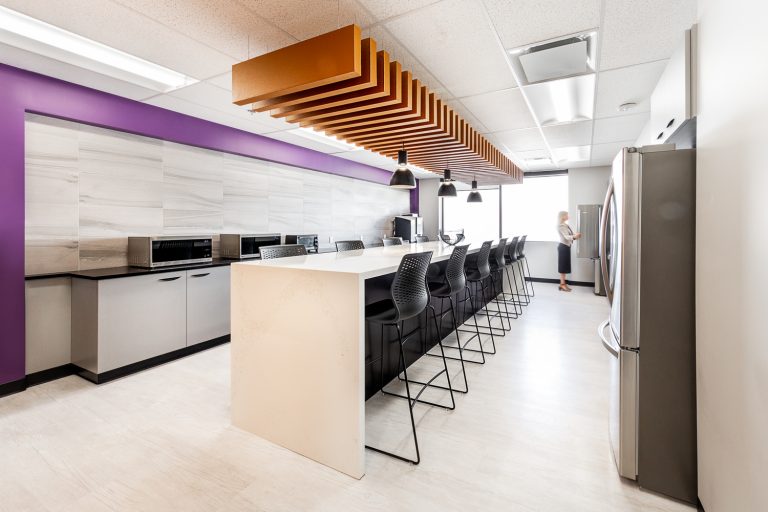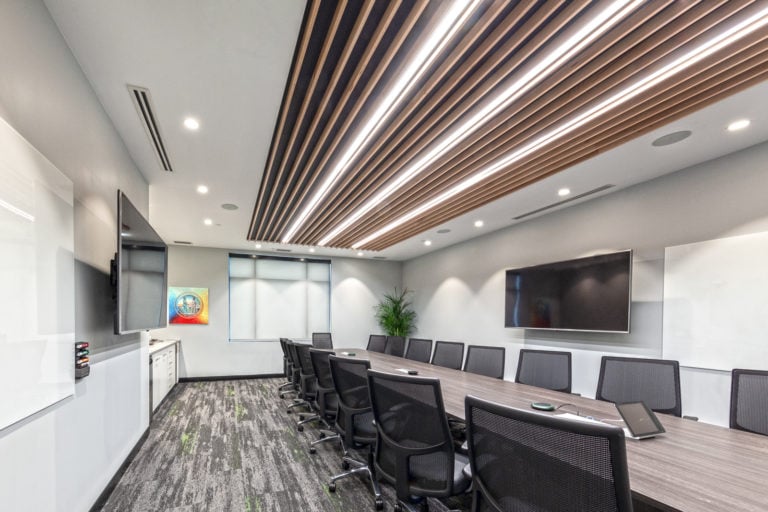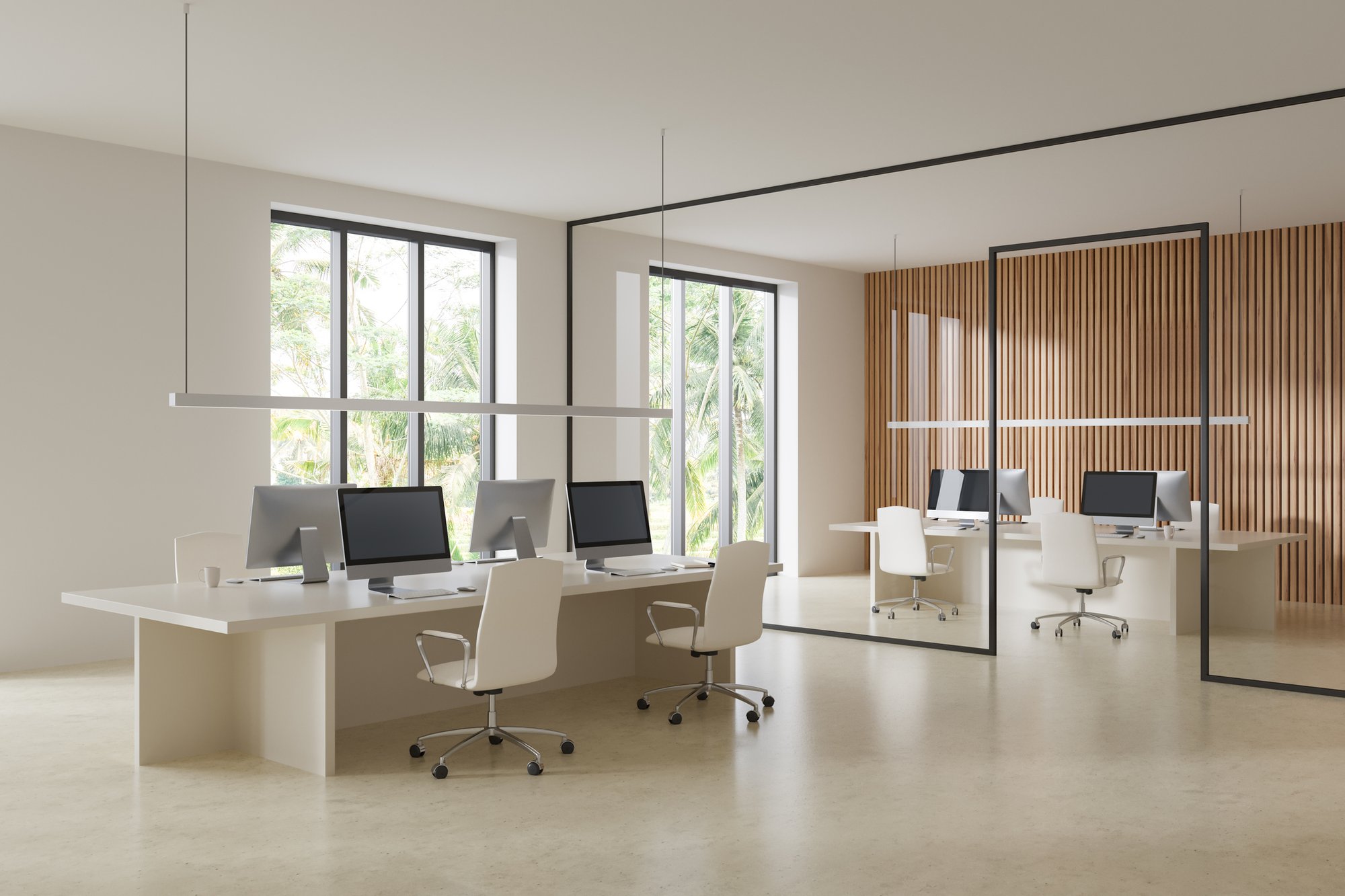
We believe good design is all about people. Our team works alongside you to shape a workspace that meets your goals and supports your team’s well-being. We take into account how people work and interact, embracing flexibility, diversity, and sustainability to create spaces where everyone can thrive. Your new office will be more than just a place to work—it will be the heart of your business, designed with care for every individual who walks through its doors.
Unlike traditional project methods that separate design and construction, we bring all stakeholders together early in the process. This unity fosters open dialogue, efficient decision-making, and design versatility, ensuring your project benefits from every dollar invested. Our unique process is tailored to the dynamic pace of today’s commercial office spaces,adapting swiftly to change and innovating to meet future needs.


Optimize your workspace with our tailored office layouts that blend efficient floor planning and expert design. Our 2D plans provide a detailed blueprint for furniture arrangement and flow, while our 3D models offer a vibrant, textured preview of your office's potential. Both serve as invaluable tools for envisioning and maximizing the utility of your space to align with your vision.
With over a decade of experience building innovative workspaces across Canada, Truspace designs spaces that motivate staff and boost productivity, tailored to your unique business needs.
We immerse ourselves in your business goals and current workspace to devise designs that elevate team productivity.
Using our insights, we work with you to sculpt a design reflecting both present and future business needs.
Our designers select finishes and furniture aligned with your preferences, ensuring optimal space use.
Post-approval, visualize your office through 2D/3D renderings and VR tours before starting construction.
Our design blueprints are brought to life with a comprehensive approach covering construction, installation and move management.
Discover Truspace’s tailored design solutions to elevate productivity and define your brand. Get started today.