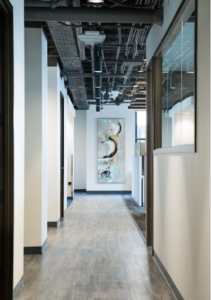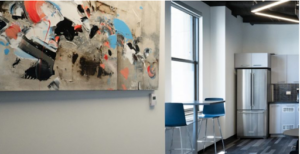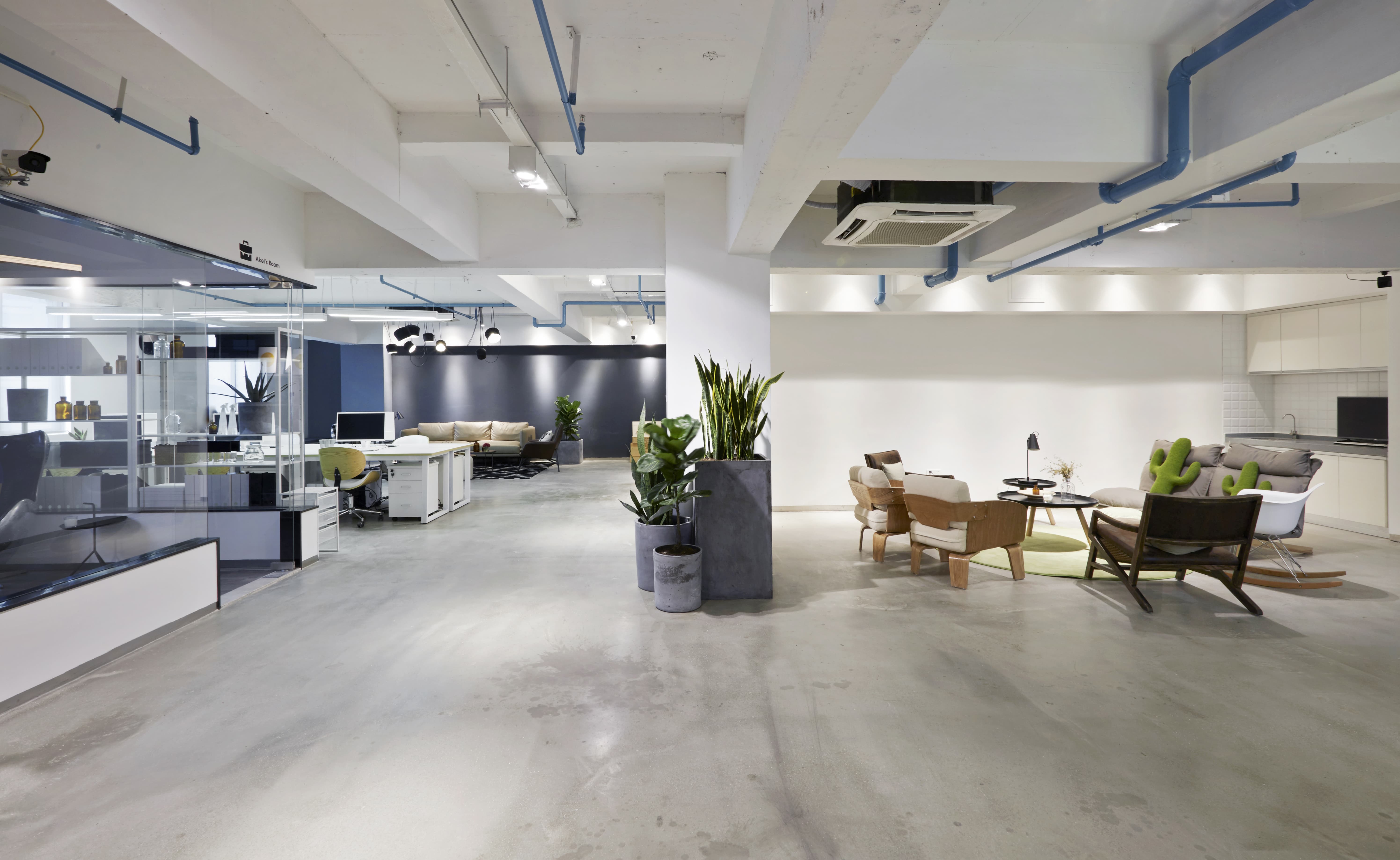Waygar Capital is an asset-based lender located in the Commerce Court building in the heart of Toronto’s financial district. Their new 6,551 square-foot space was within a legacy building whose design was all classic opulence. However, Waygar wanted their suites to take a more modern, contemporary, and functional approach while still speaking to the elevated aesthetic of a high-net-worth clientele.
In choosing a contractor for the build-out, Waygar prioritized finding one that could provide them with a turnkey solution. Their timelines were short, the budget was locked, and they needed to ensure their team would not lose productivity or disrupt the client experience during the transition. Most importantly, the company needed to be confident of a quality result as their offices were intended to be their operational base for many years to come.
Waygar chose Truspace based on their history of customer service excellence and ability to deliver beautiful results with an eye toward sustainability and functional design. “Beyond quality and budget, these factors were critical. As a progressive company, Waygar wanted to minimize waste, maximize resources, and ensure a comfortable operations base for internal and external stakeholders. We knew just how to accomplish that for them,” said Russell Devenish, Managing Director, Truspace.
A New Take on Contemporary-Vintage Fusion
The building’s exteriors and common spaces are classically designed and grand in every sense. Built in 1931, the limestone north tower building features Art Deco details inside and out and stunning, vaulted gold-coffered ceilings in the main lobby. Until 1962, it was Toronto’s tallest building and today stands as a treasured heritage landmark in the downtown core.
Waygar Capital’s location within the tower gives them a powerful position, but embracing a modern profile was important. “We wanted to provide them with a transformative yet timeless design to underscore their mission and support their future growth,” said Devenish.
Entering their new offices on the 17th floor gave the impression of stepping from the past into the future, complete with clean, minimalist lines, geometric angles, and open ceilings to lend a modern industrial flair.

Work and lounge spaces were modeled ergonomically, and seating arrangements were placed to optimize comfort and engagement. Natural light floods the space with sunshine throughout the day with transparent screens to filter light when it is most intense.
The reception area is open and airy, with clean sightlines into a spacious conference room. The executive offices were constructed of modular DIRTT wall systems that can be reconfigured should the company require. Modular wall systems help reduce construction waste as they can be moved rather than torn out when needed. This feature appealed significantly to the Waygar team, allowing them flexibility for future growth and changing needs.
Where Design and Brand Meet
The décor was also important. Though Waygar’s industry niche (finance) is typically quite conservative, its brand is very progressive. They specialize in non-traditional funding for mid-market companies and are very client-focused, so their offices needed to exude a forward-looking appeal. Punctuated by original modern abstract art, the tone is highly creative and stimulating from the moment you step in.
Design details include a custom tiled backsplash and modern fixtures in the kitchen, beautiful dark-stained hardwood flooring, a light-neutral palate, and glass doors and dividers between office cubicles that help to preserve sightlines and lend an air of transparency.

Ceiling fixtures extend the industrial vibe above, and acoustic louvers blend seamlessly with overhead lighting in offices, conference rooms, and lounge areas to minimize sound reflection. Desks are placed to take advantage of natural light and reduce the need for artificial illumination. Workstations are ergonomically designed to improve comfort and boost productivity and are positioned to encourage collaboration while still preserving privacy.
Though the Truspace team were given a very short timeline to complete the build-out, they finished on time and on budget, allowing Waygar Capital to move in and get down to work without missing a beat, satisfying Waygar’s objective of a functional, modern space designed to speak with their brand’s voice.

.jpg)

.jpg)
.jpg)