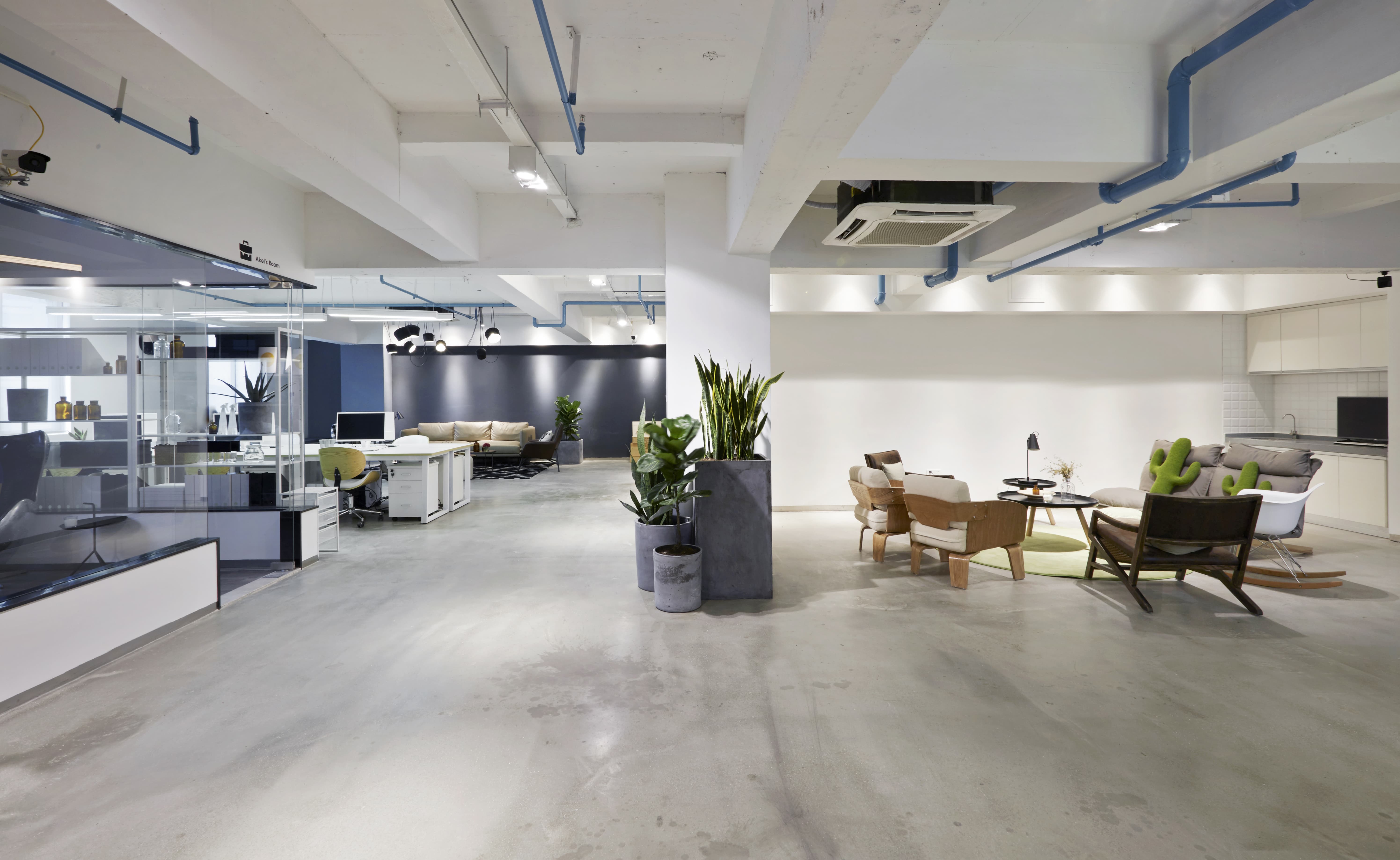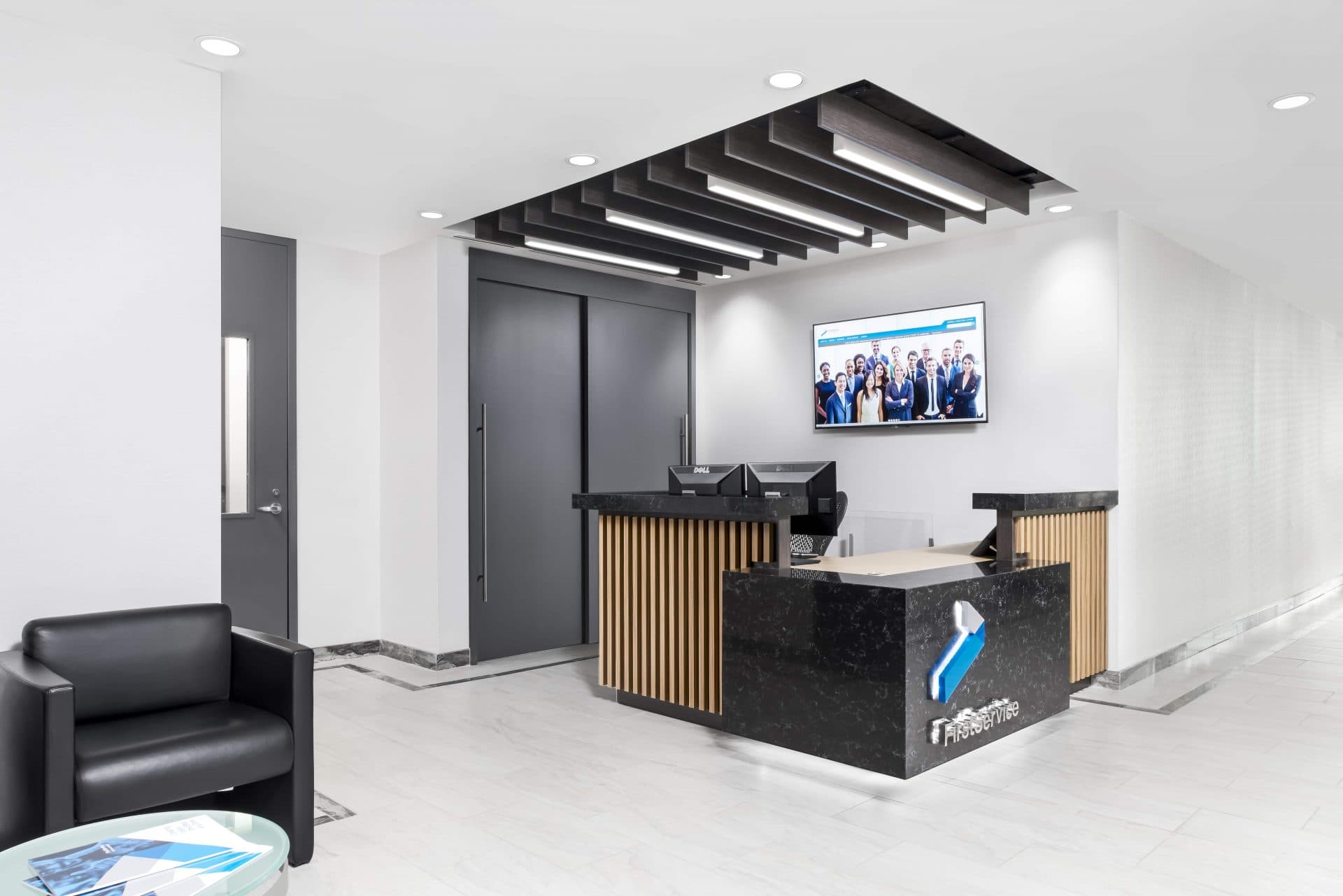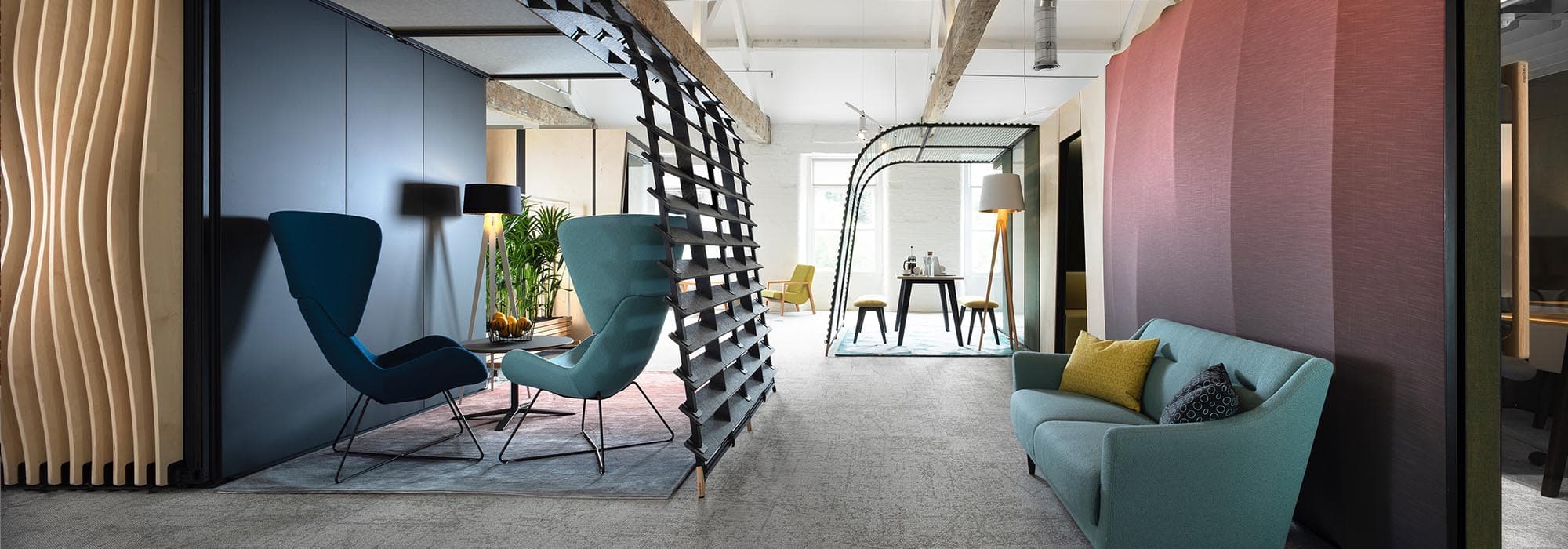When System1 encountered challenges locating an existing office to accommodate their collaborative and innovative teams under one roof, they joined forces with Granite Homes and Truspace to consolidate their Guelph-based Qool Media and Concourse Media teams.
A Change of Plans
The company’s growth and subsequent rebranding called for a larger, unified space. When System1 brought Truspace on board, they persuaded Granite Homes and the brokerage firm to turn their newly proposed, but not yet built, multi-tenant building plans into single-tenant headquarters to best suit the evolving needs of the System1 team. This kicked off System1’s expansion and provided an opportunity to bring their rebrand to life on a new level.
“For those teams to finally have a beautiful new home to get together to work in the same space is amazing” – Paul Filsinger, President
Coordinating With Ground-Up Construction
System1 is a cross-Americas company with recently built offices in California. They wanted to maintain continuity in their design and the employee experience in their offices that measured up to the standards of their established locations. Their vision of their new space was bright, open, and modern.
To do this, Truspace had to determine the tenant’s scope of work, join forces with the landlord’s architect and contractors, and help align the original plans and details to accommodate the new project. This required working through different code requirements, details, and schedules and deciding how the landlord would hand over the warm core and shell so Truspace could begin their interior construction.
Accommodating Dynamic Teams and Budget Needs
The project faced several obstacles along the way. First, there was intensive communication between the landlord, contractors, and architect to determine the best way to accommodate the single tenant requirements and where their work ended and Truspace’s trades work began. With efficiency and quality as their focus, Truspace devised a project plan that accommodated everyone’s needs.
Truspace then faced the challenge of delays and supply chain issues since the project was taking place during the COVID pandemic. Effective communication, agile decision-making, and flexibility were vital in overcoming these challenges.
To ensure the project’s timely completion, the team also utilized their unique pre-construction methods and a customized cash allowance tool to manage the budget efficiently, minimize the need for additional funding, and reduce client-directed change notices.
Infusing a Culture of Collaboration Into Space Design
System1’s Chief People Officer, Beth Sestanovich, said she wanted “a space that entices people to come in” so they would never have to ‘force’ employees to work in the office.
Truspace integrated high, open ceilings and open offices with adaptable meeting rooms, workstations, and hybrid spaces to foster collaboration and the spirit of unity at the heart of System1’s company culture.
The finished System1 office included a particularly successful town hall space meant to engage employees with bleacher-style seating, speakers, microphones, and projection screens. The café area’s sleek aesthetic remained warm and inviting to team members. Ping pong, foosball, and a Rush pinball machine inspired by the CEO’s personal interests were also incorporated into the design to provide a splash of fun and playfulness in the office.
“Truspace did a masterful job in creating a modern, highly-functional space over two floors and 17,000 square feet” – Brent Drewry, Senior VP of Operations
A Ribbon-Cutting to Remember
The landlord had promised the building to System1 by a set date, which Truspace also needed to meet. The entire build and design project took three years to complete and demanded seamless collaboration with the existing architect and contractors. Despite the complexities and delays, Truspace delivered the project on time, on budget, and efficiently. This required late nights and extra hours, especially in the final days leading up to the scheduled ribbon-cutting ceremony with the local mayor and the immediate beginning of occupancy.
Plenty of Space to Grow
System1’s new headquarters in Guelph represents more than just a physical space; it embodies the forward-thinking vision of the company and its intentions to attract great technical talent to the community. In addition, the company intends to continue its investment in Guelph — which is why the new headquarters have plenty of space for more: more bonds built, more talent added to the team, and more innovation.
“Guelph is proud to be home to System1, and I’m thrilled they’ve chosen to grow and thrive here,” says Mayor Cam Guthrie. “We welcome their investment, and we welcome the job opportunities they offer in this innovative, high-technology field.”
Through diligent planning, communication, and flexibility, Truspace and System1 achieved their objectives of creating a modern, efficient, and inviting headquarters that aligns with the company’s culture and values. Completing this ambitious project is a testament to the dedication of all involved and stands as a proud achievement for both System1 and the city of Guelph.




