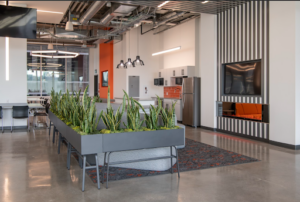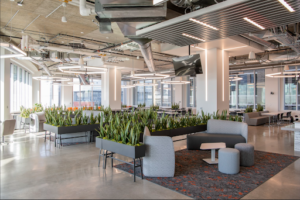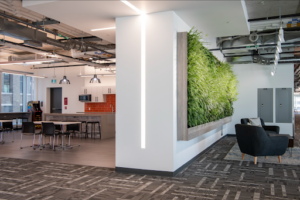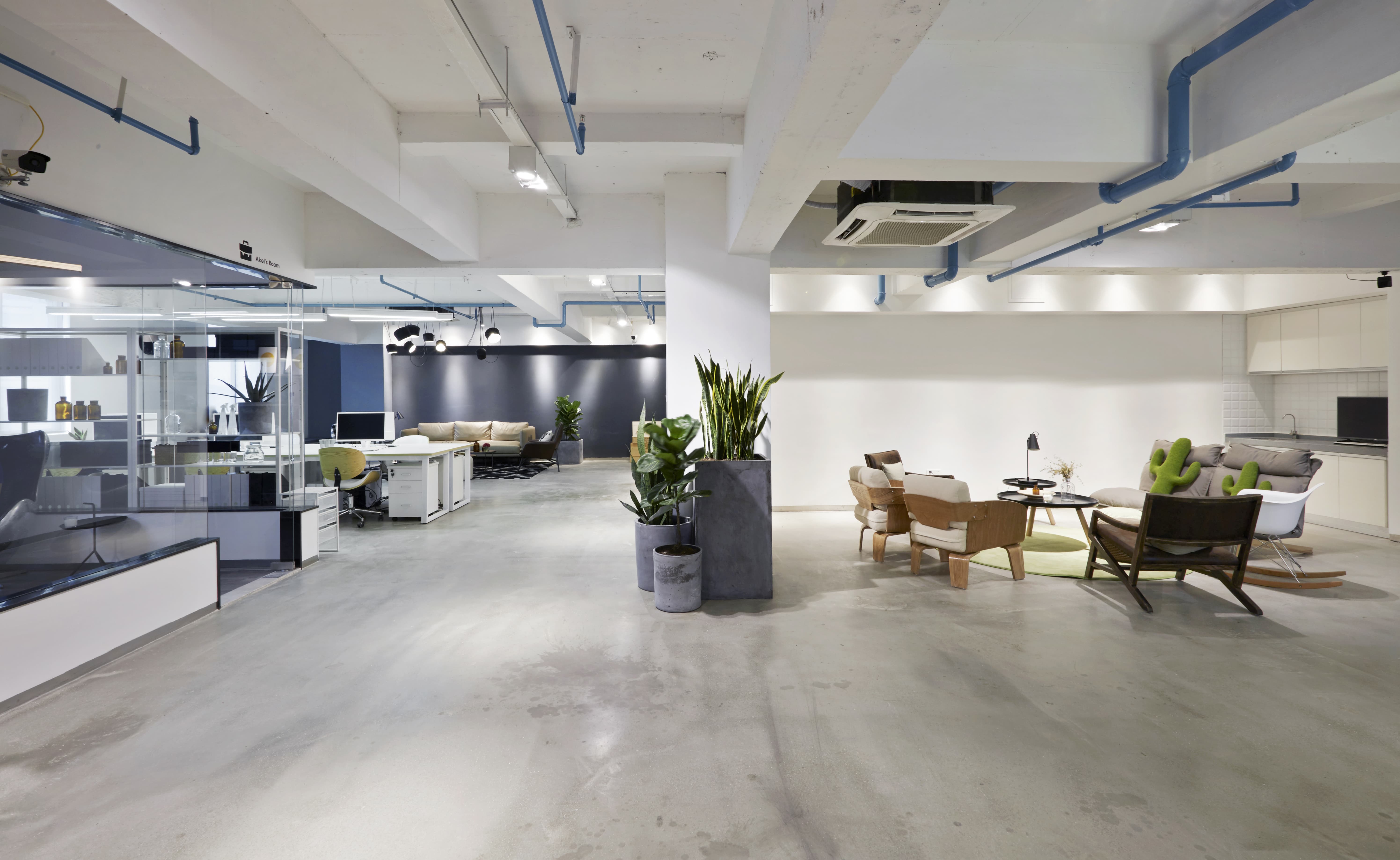In early 2020, food delivery app company Skip the Dishes secured three-and-a-half floors of office space in a brand-new office tower at True North Square in downtown Winnipeg. The space was totally bare and as part of its lease agreement, Skip had negotiated an $80 per square foot tenant improvement allowance. It was a strict budget, but the blank canvas gave Skip the opportunity to ensure the space represented its brand and culture through its design and furnishing choices.
But first, it needed to find the right partner to help realize that vision. In its conversations with companies in the office furnishings sector, many of the quotes Skip received were in the $120-$130 per square foot range, which was far outside its $80 budget. It was proving to be a challenging project, so they turned to Truspace, which has developed a reputation for helping our clients develop tailor-fit results for their professional spaces, offering a one-stop solution for a fully streamlined process.
Truspace connected with Skip through a business contact and soon provided a presentation, draft renderings, and a budget for the project. After meeting with Skip’s CEO and executive team and presenting a full project plan, Truspace was selected as the successful proponent in an RFP process.
For Skip, the project had three key aspects: a strict budget, a firm timeline (which would ultimately become less important with the onset of the COVID-19 pandemic and the introduction of work-from-home protocols), and the ability to work directly with one partner that supported the project’s construction and furniture needs, rather than having to work with multiple vendors.
In short, Skip The Dishes wanted a partner, an approach that aligned perfectly with Truspace’s own brand promise and client approach.
“We were excited to partner with Skip the Dishes and help them bring their office vision to life,” says Russell Devenish, Truspace President. “We pride ourselves on giving our clients an exceptional experience and the best customer service, taking the time to fully understand their needs and deliver solutions that make sense.”
Over the next months, Truspace worked to understand Skip’s needs and vision for the approximately 100,000 square feet of office space. The company wanted to create an open-plan office space with plenty of opportunities for collaboration. One floor was dedicated to an open conference space that could be used for town halls and other large events, a reception area with a gas fireplace and an inviting waiting area, along with a kitchen space that would allow staff to take a break and share meals.


The remaining three floors needed work areas with private phone booths, meeting spaces, and conference rooms, along with furniture configurations that encouraged collaboration. Each floor also had a kitchen and coffee space built into it for easy access. We also built private offices for the company’s executive team. Once completed, the space presented a welcoming, clean, high-quality, and professional atmosphere, in line with Skip’s brand and corporate culture.

Even with the onset of the pandemic complicating the build-out due to supply chain issues, regulations relating to how many workers could be in place, as well as ensuring all safety protocols were in place and followed, Truspace was able to ensure the project was completed with all three of Skip’s major requirements met.
While the company’s staff continue to work from home currently, Skip The Dishes is looking forward to welcoming people to its new collaborative space.

.jpg)

.jpg)
.jpg)