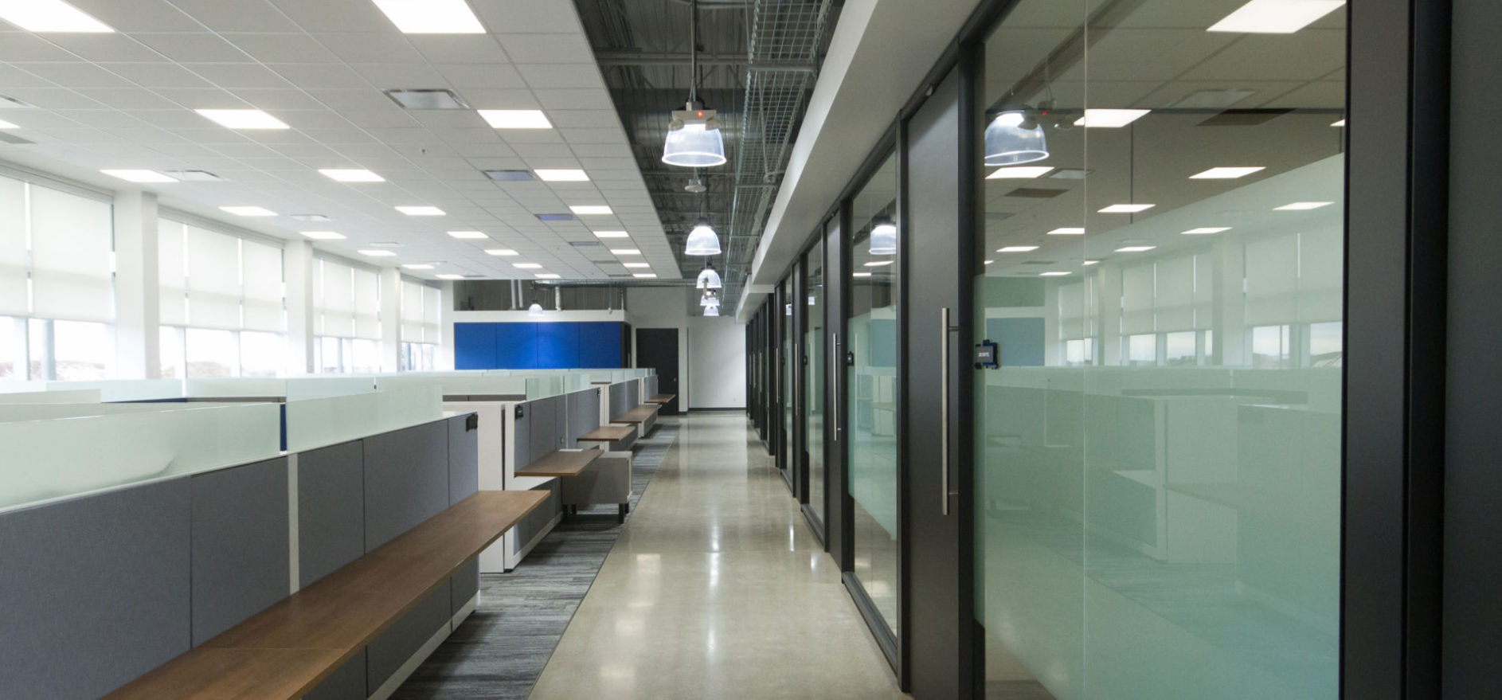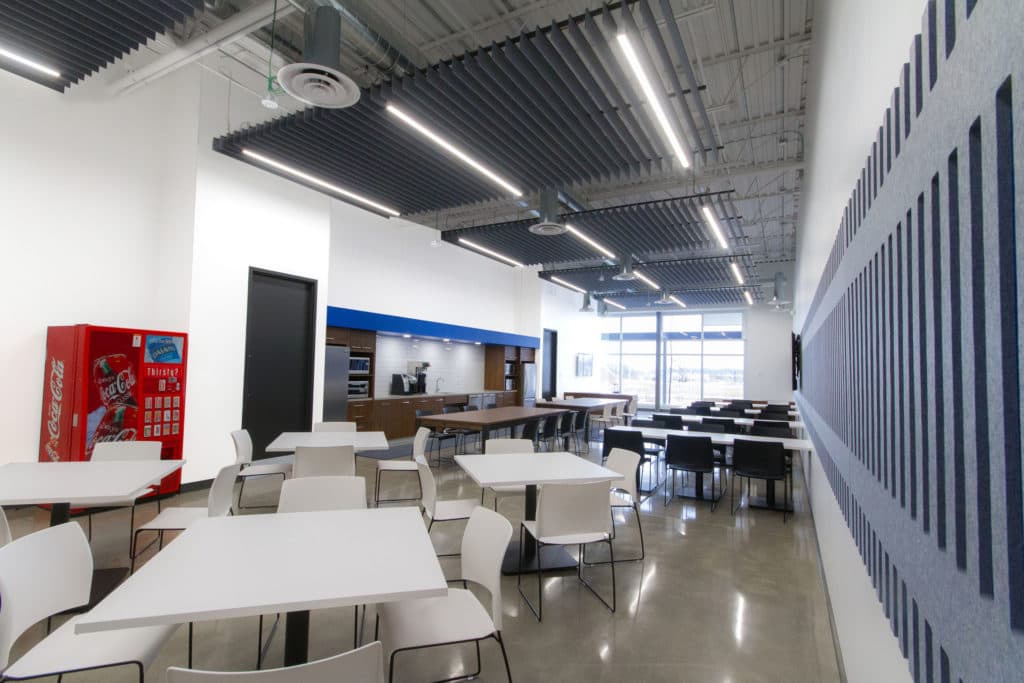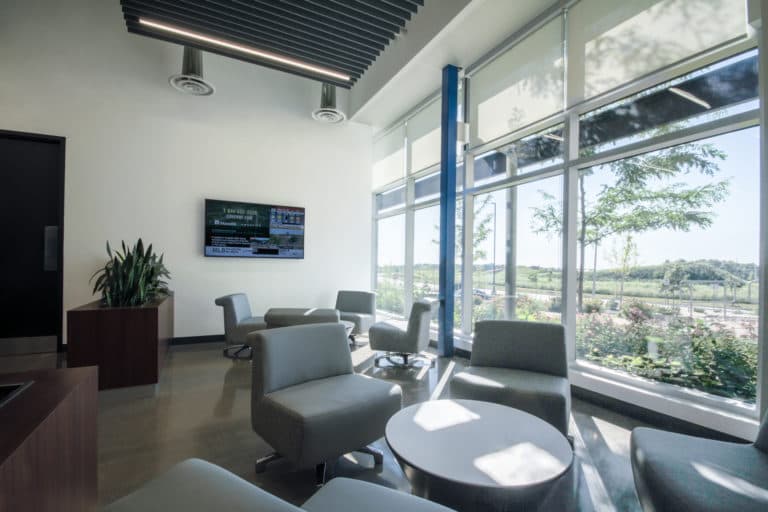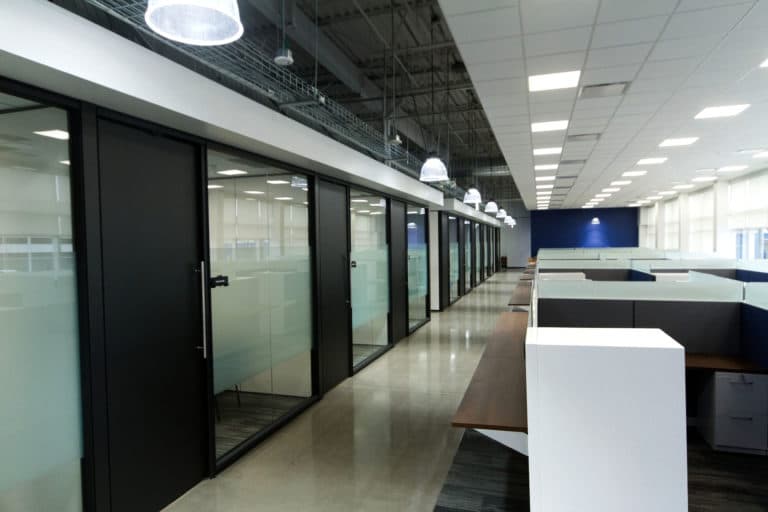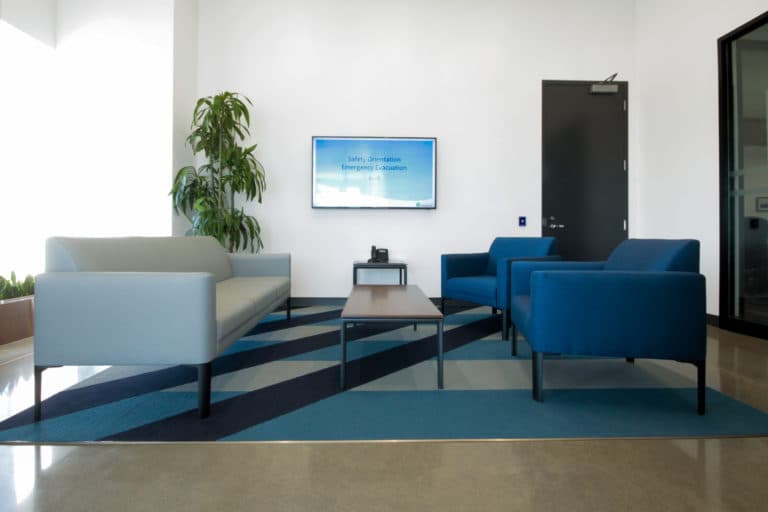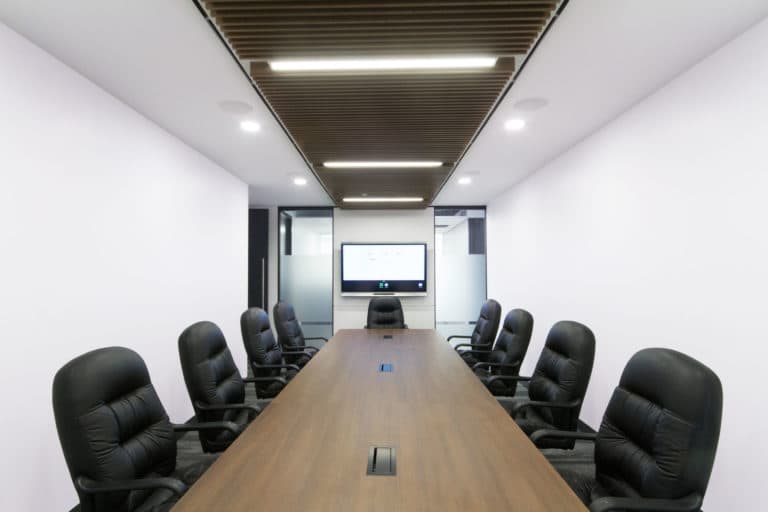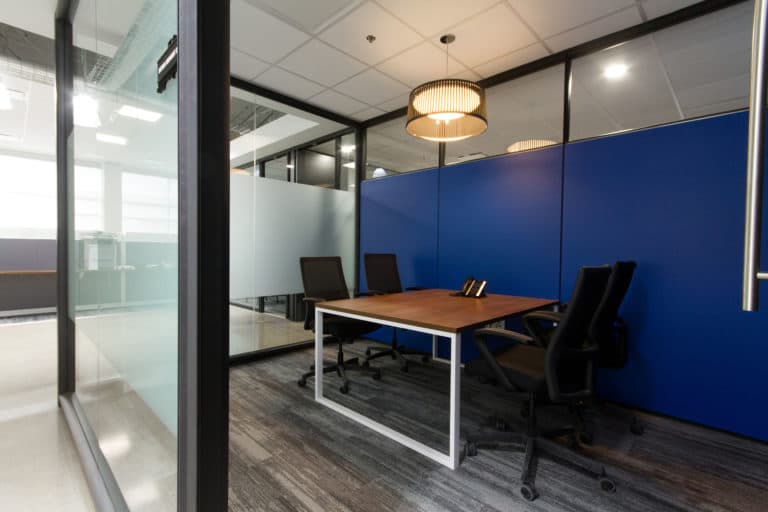Taking a sustainable approach to design, Truspace worked with Procor to deliver a new space that perfectly showcases their brand throughout.
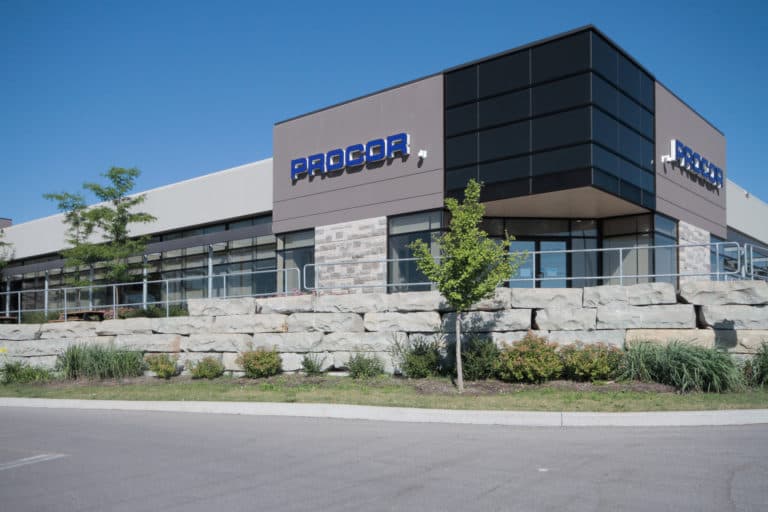
SIZE: 20,000 square feet
DATE COMPLETED: 2017
SECTOR: Special railcar leasing and repair
SERVICES: Workplace Consultancy, Interior Design, Design Build, Furniture, Space Planning, Construction
As Canada’s largest private rail car fleet, Procor operates and maintains more than 31,000 conventional and special-purpose rail cars, making them one of the country’s most important rail car manufacturers.
Previously, Procor had operated out of two buildings in close proximity to each other. Over time, however, working out of two locations added a lot of complexity. Several departments and a workshop were spread between the two buildings, and aligning their workloads and goals was challenging.
A Dysfunctional Space Created Inefficiency
Procor’s dual-location office arrangement was highly dysfunctional. Miscommunication abounded between departments, productivity was impacted, and the ongoing inefficiencies were starting to impact the bottom line. They needed to do something to improve efficiencies and prevent employees from disengaging—which likely would begin to happen if a solution was not implemented quickly.
One thing was certain: the company needed more space. Procor acquired a new one-story flex building along the Oakville-Burlington corridor. The company’s leadership was confident the new building would resolve their concerns, improve efficiency, boost productivity, and ensure employees had what they needed to succeed and be happy in their jobs.
The new space also allowed Procor to evolve as an employer. Attracting new employers in today’s challenging recruiting environment meant they needed to provide more than just a desk and a paycheck. They also had to accommodate a hybrid workforce and take a more sustainable approach to office design.
Legacy Company, New Values
In their initial conversations with the Truspace team, the client painted a picture of their company as very traditional, historically requiring mostly private offices with some open-plan workstations. That configuration wasn’t likely to change too much, but the design approach, and the details, had to be different.
“The concept needed to incorporate the company’s projected growth and expansion. We needed to design their space for sustainability to take them into the future. This also meant accommodating changing worker needs and the recent shift to hybrid schedules,” said Russell Devenish, President of Truspace.
In the new space, they wanted to showcase their brand throughout. It was essential to them for the design to reflect brand values and highlight the history of the company. Being a Berkshire Hathaway company, their look, feel, and quality had to be there. The Truspace team needed to create a well-thought-out space from an aesthetics standpoint and through HVAC and electrical. Ensuring employees had a great work environment was essential.
Achieving these objectives required optimizing energy use, reducing waste in the construction process, and emphasizing health and ergonomics.
- Energy-efficient smart lighting and HVAC systems helped significantly reduce the building’s carbon footprint while ensuring workers enjoyed a healthy work environment.
- Modular DIRTT wall systems help the environment by reducing waste, as walls can be reused and reconfigured over time—instead of tearing down walls and creating waste when floorplans need to be changed.
The Truspace Difference
Leveraging our understanding of the company’s goals, the Truspace team developed a comprehensive concept of the space.
“To honor the company’s history and legacy, we incorporated architectural elements to pay homage to their journey while seamlessly segueing them into the 21st century with a new and innovative workspace design approach,” said Devenish.
Truspace’s design team presented an innovative design with elements to personalize the space to the Procor brand using forms, color, light, and texture.
Key features of the space include the main boardroom, several open-plan workstations, private offices, and a modern staff cafeteria and employee lounge.
The team alternated open ceilings with T-bar ceilings and added decorative drywall bulkheads in the private offices to lend privacy. Smart lighting was zoned to optimize energy use, prioritizing occupied spaces while reducing the load on unoccupied or unused zones.
The result was a remarkable and creative rendering of Procor’s priorities, showing once again how design can help companies accomplish their business goals.
Tags:
Case StudiesJune 15, 2017

