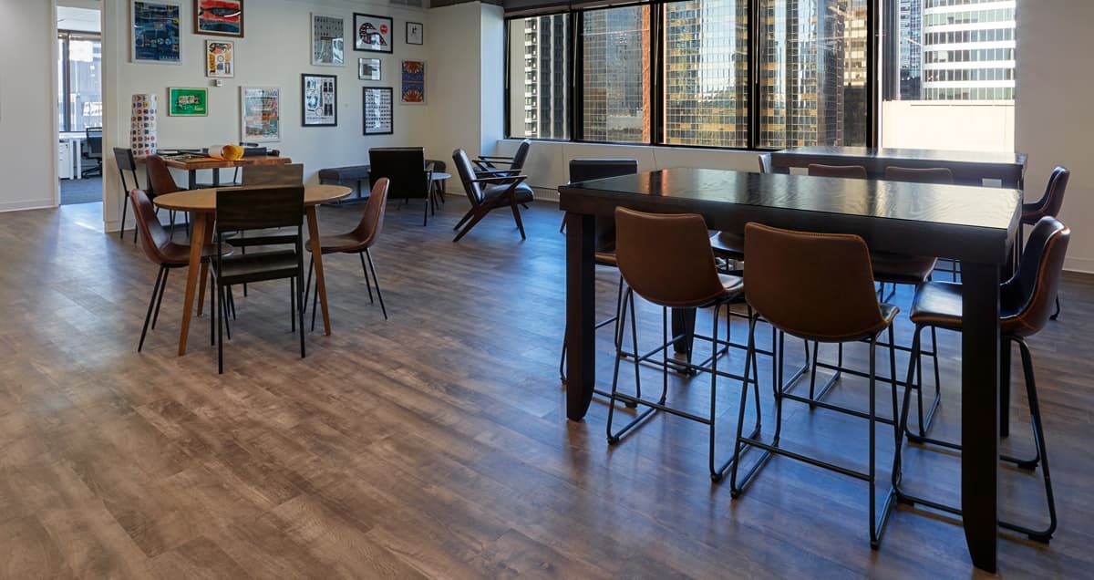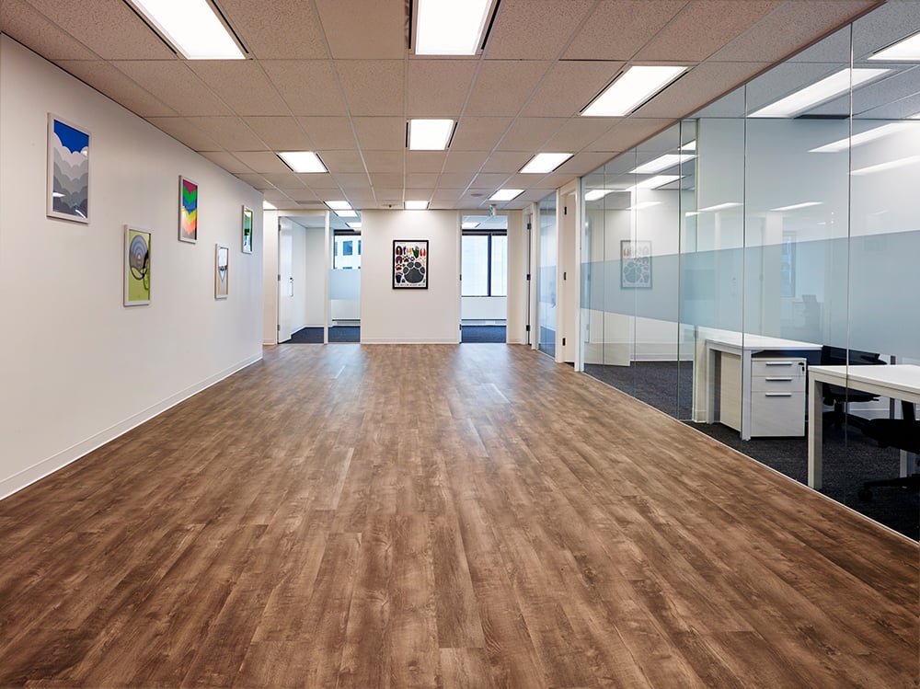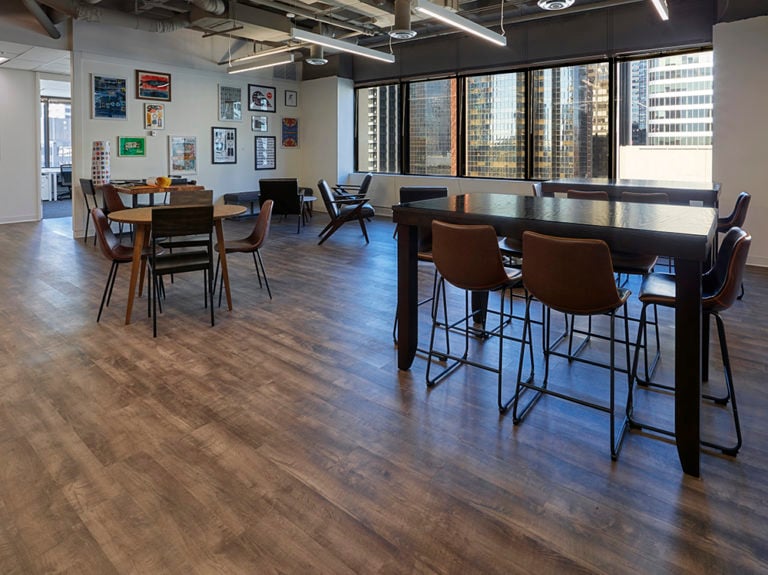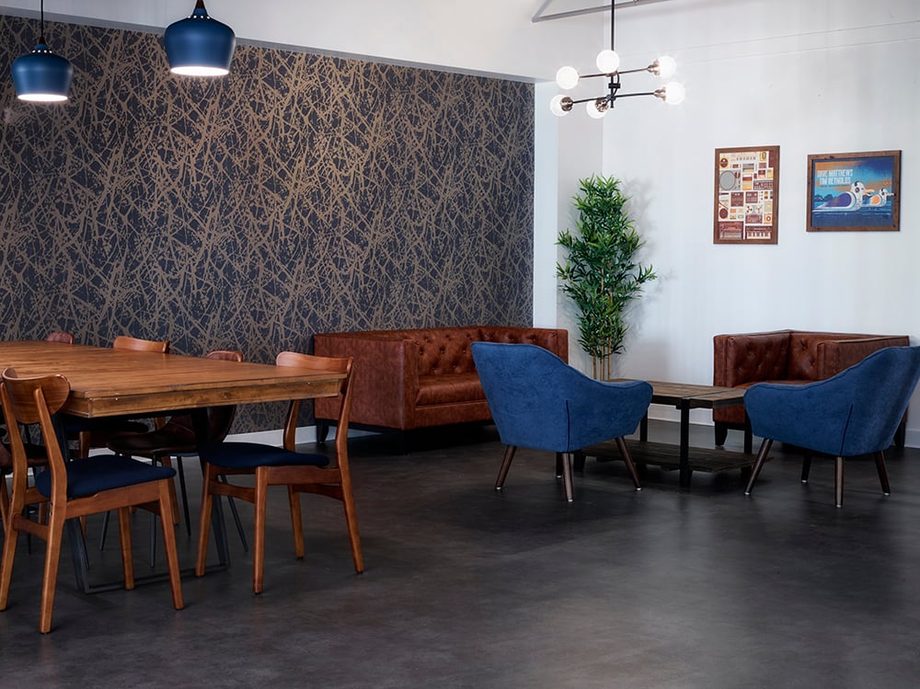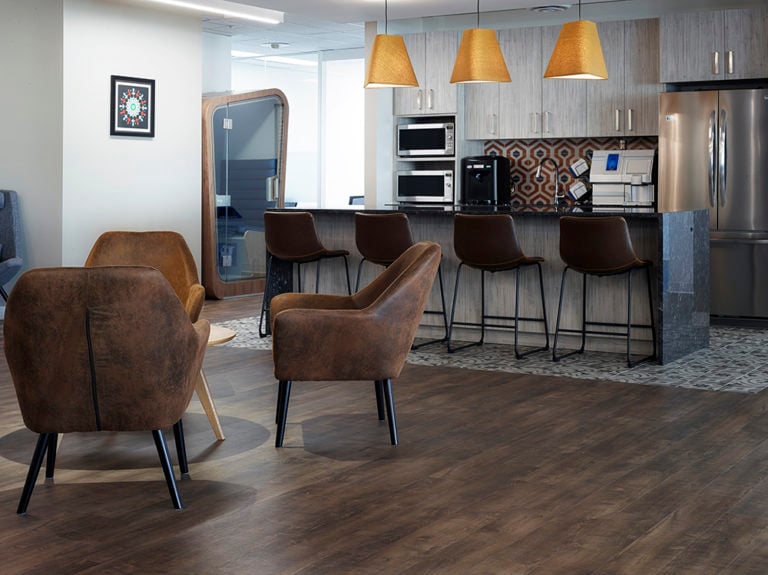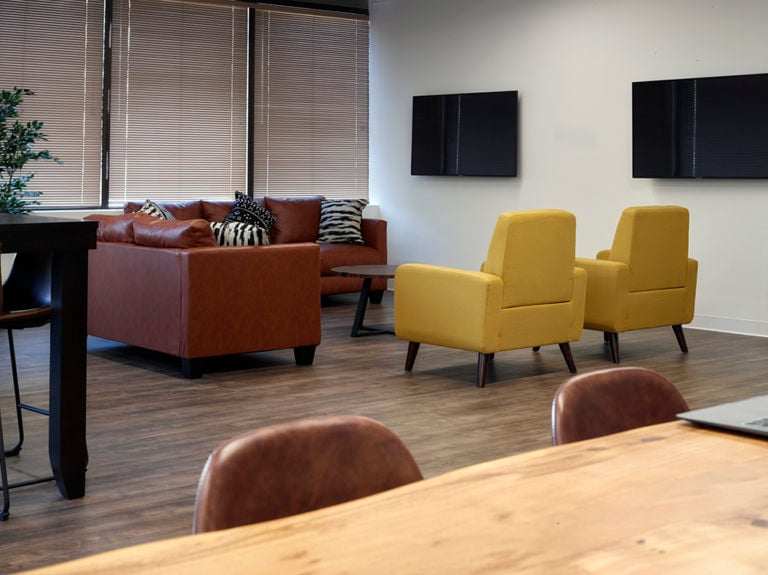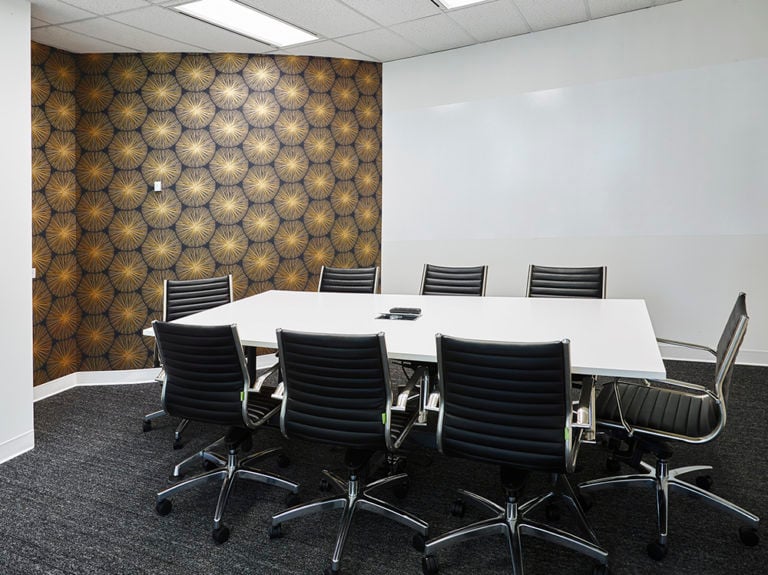The beautiful kitchen and seating area of Workhaus' Calgary location showcases Truspace delivering stunning style while adhering to a tight budget.
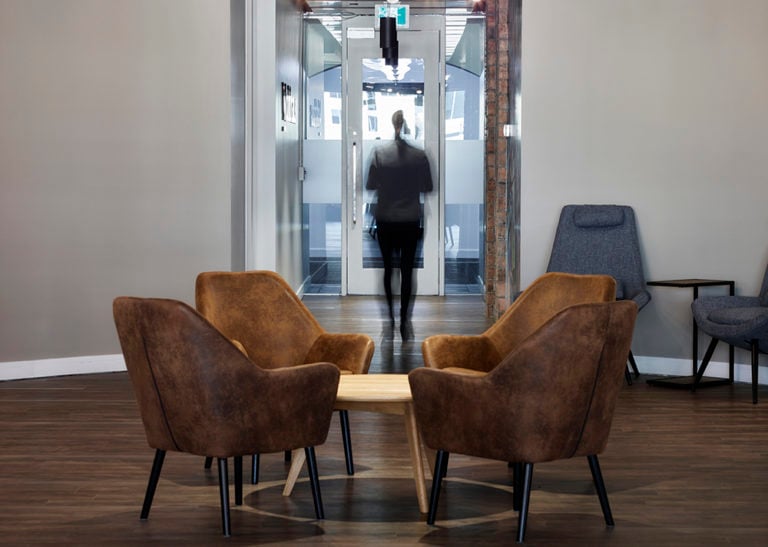
SIZE: 9,000 square feet
DATE COMPLETED: 2019
SECTOR: Technology
SERVICES: Interior Design, Design Build, Furniture, Space Planning, Construction, IT Distribution
When Workhaus approached Truspace for a quote on fitting out their new office space in Calgary and subsequently four more locations in Toronto, they were disenchanted and frustrated with the office redesign and construction process.
They had recently completed two office spaces in Toronto using separate design and contractor firms and had a complicated experience that involved frequent on-site visits, project management, and, in the end, results that were over budget.
“The experience, to be honest, was quite challenging. The contractor and architect were butting heads. I was in the middle of the whole process and it ate away hours of each day trying to get the contractor and architect on the same terms,” said Adrian Joaquin, Founding Partner and CEO of Workhaus. “At that point, those two locations were in Toronto and my office was just a couple of minutes away. We signed the contract to open up a new space in Calgary and I started to panic wondering how I was going to manage the operation and construction of a space that’s not a five-minute walk from my office.”
Already worried that managing a project in Calgary remotely would present significant challenges, they approached several architects and design firms for quotes, with 90 percent coming over the allotted amount that they wanted to spend.
Exacerbated before work had even begun, Workhaus felt they would never be able to accomplish their objective of a functional, beautiful space while satisfying the required tenant price allowance per square foot.
While the project budget was a significant priority, so was stunning design. Beginning to think that these objectives could not simultaneously be achieved in a single project, Workhaus came to Truspace with a proposal.
Can we achieve good design, stunning spaces, and a budget-friendly project without sacrificing?
Stunning Design with No Compromise
When Workhaus couldn’t find designers, architects, and contractors who could bring their vision to life within budget, Truspace assured them that it was achievable.
With Truspaces’ design-build approach, designers and contractors collaborate from the beginning, aligning around common goals to alleviate any budget surprises. While other design firms suggested a complete reconfiguration of the space, Truspace knew this wasn’t feasible given the budget requirements, nor was it needed. With value planning and careful creativity, Truspace knew they could deliver without sacrificing design, and deliver they did.
Utilizing their ‘Progressive Design Build’ approach, a method built on the principles of collaboration, Truspace partnered at the onset of the project to maximize value and minimize delays, ensuring that every dollar was put to good use. This early involvement allowed for open communication and collaboration throughout the project, resulting in more effective decision-making and greater flexibility in design and construction.
“At Truspace, we’re different by design. Our in-house team oversees the entire project from start to finish with a thorough planning process and personal design customization,” said Russell Devenish, Managing Director at Truspace, “This design-build approach is woven into our DNA, ensuring that we meet our client’s objectives while coming in on time and within budget.”
Designing with the client in mind, Truspace delivered on the important priorities, with booth seating as well as higher and lower tables to facilitate networking and interaction, and a bright kitchen and reception area while keeping as many leasable offices and spaces as possible.
Workhaus’ mandate includes offering co-working spaces and a place to collaborate but also to help individuals grow professionally with workshops and training, so it was important to create a space ripe for collaboration and interaction to facilitate community. Truspace accomplished just that. Knowing that highlighting the Workhaus brand within the space was important, Truspace utilized signage and wall graphics, yielding a meaningful result.
Bringing a Vision to Life
Truspace’s partnership with Workhaus proved that it is possible to align budget with beautiful design and active project management.
“Truspace alleviated a lot of the worry that we’ve experienced in the past,” said Joaquin. “Truspace took everything out of our hands. They handled it themselves and did a beautiful job. They reverse-engineered the process to ensure they met timelines and budget, and as a team, they were a pleasure to work with.”
Workhaus did not have to oversee the build with frequent on-site visits because Truspace communicated so effectively, no small feat considering budget and time constraints. Truspace believes that through open communication, value planning, and creative collaboration, a happy customer in a beautiful space delivered on time and on budget is possible.
Tags:
Case StudiesJune 15, 2019

