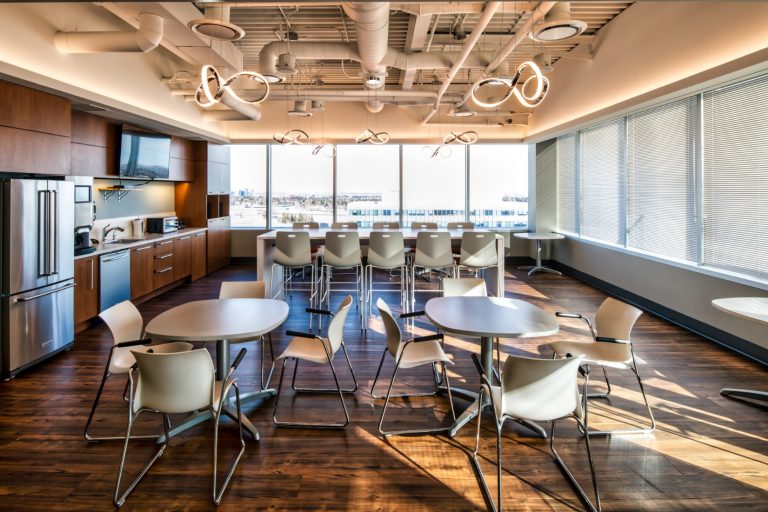The welcoming lobby of UFA Calgary, with moveable walls and impeccable style, combines a re-design look with functionality.

SIZE: 70,000 square feet
DATE COMPLETED: 2021
SECTOR: Agriculture
SERVICES: Moveable Walls, IT Distribution, Workplace Consultancy, Interior Design, Design Build, Furniture, Space Planning, Construction
Project Story
UFA was looking to revitalize their Support Office location which consisted of over 70,000 square feet. More meeting rooms were required, added workspace for consolidation of other business groups moving into the building, as well as growth space were needed. HVAC redistribution was required for adequate occupant comfort throughout all floors. As soon as Truspace was engaged, we implemented our reverse engineering methodology to work with the client’s specific budget. We focused on key areas of change, assisted the UFA team in prioritizing their needs, and provided detailed budgets and conceptual planning options throughout the initial design phase. This led the project to successfully balance the re-design look & feel they were after with functionality, all while keeping within the project budget. This was only possible by constantly collaborating with the in-house Truspace teams, Design, Estimation, and Construction.
The Problem
Redesigning and refreshing over 70,000 square feet of space while balancing a fixed budget to allow for mechanical infrastructure changes and upgrades that were required within the tenant’s space.
The Solution
The solution was putting the Truspace Reverse Engineer Methodology into practice. We started with the end in mind and key deliverables to Redesigning and refresh over 70,000 square feet of space while balancing a fixed budget to allow for mechanical infrastructure changes and upgrades that were required within the tenant’s space.
The Outcome
A successful on budget project that revitalized their workspace throughout 4 floors to allow for growth, better client, and staff experience, and while embracing their brand and culture in a timeless manner.
Why the Project was Unique
All 4 floors were occupied while the project was executed. Truspace’s project management team spent hours of careful planning and collaborating with all parties involved to ensure workability and flexibility throughout the project. Accent lighting was carefully chosen to further compliment existing architectural features of the space. Utilization of existing modular wall systems to create a sustainable and timeless environment.
Tags:
Calgary Office DesignSeptember 13, 2023
