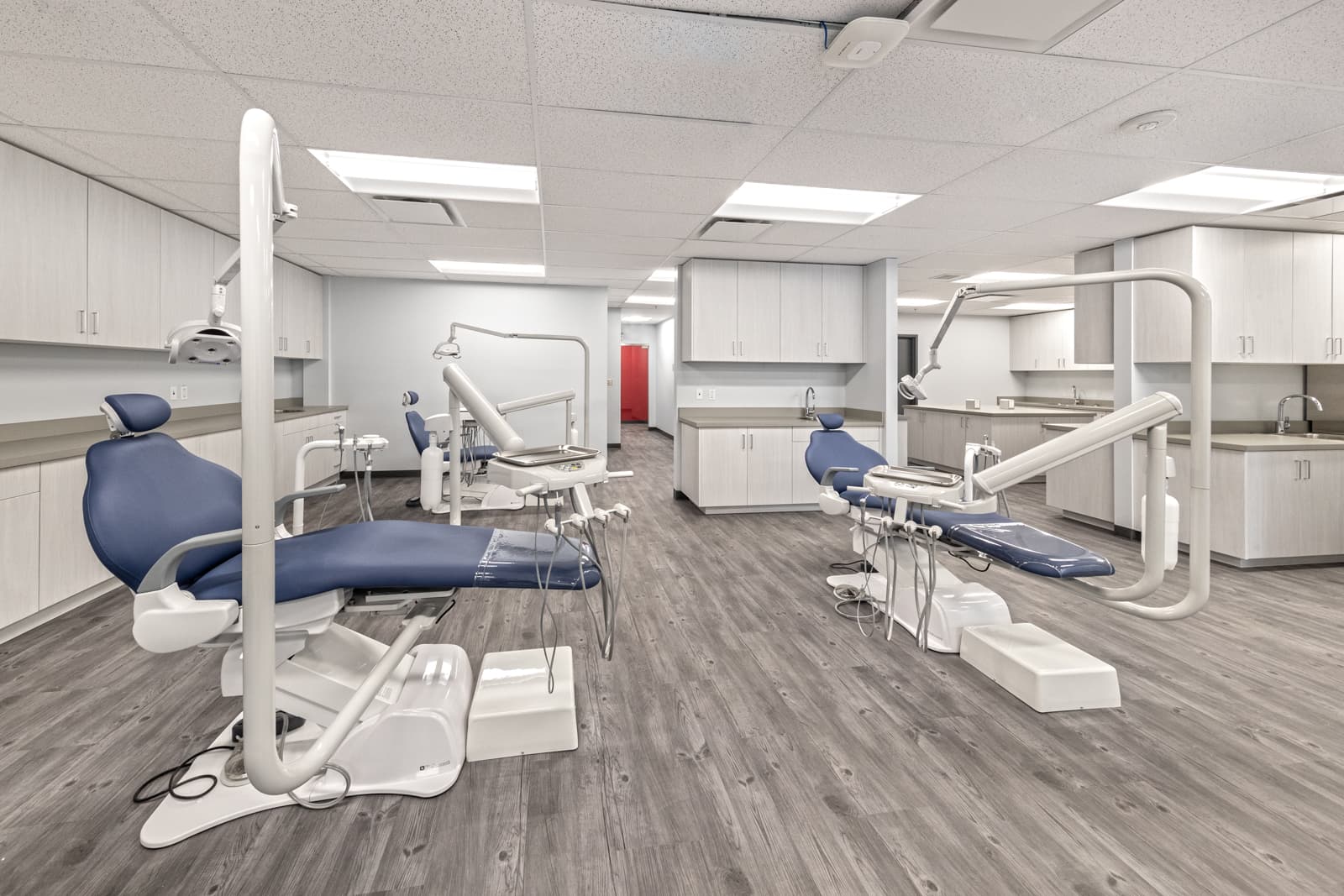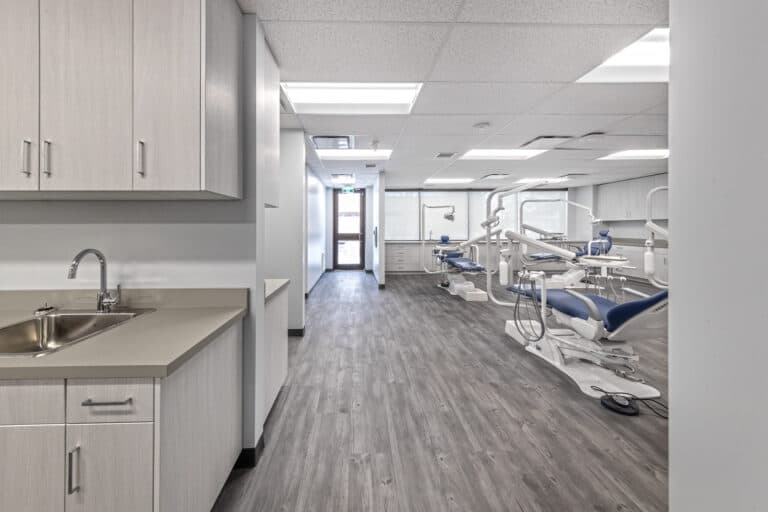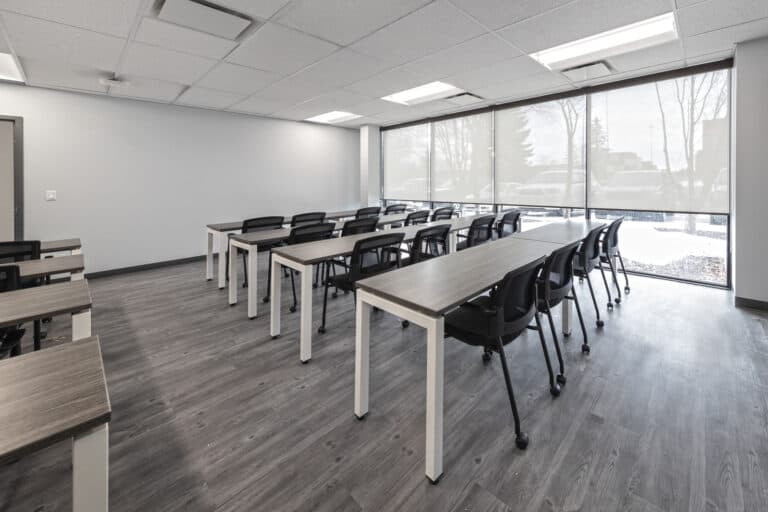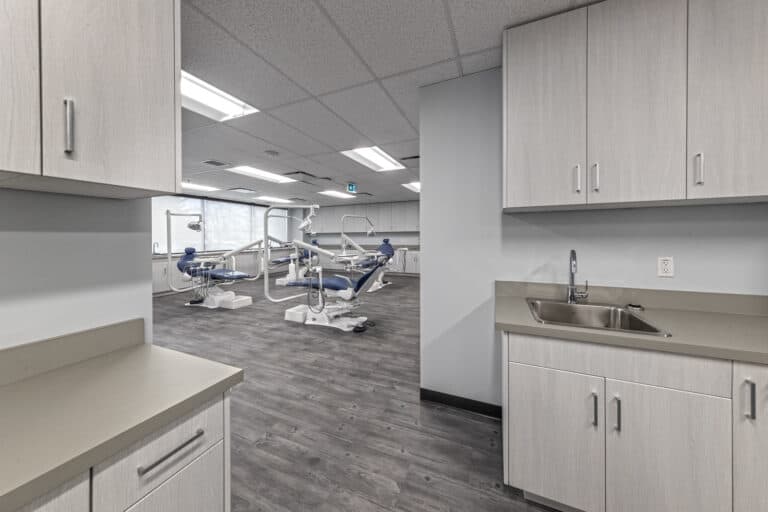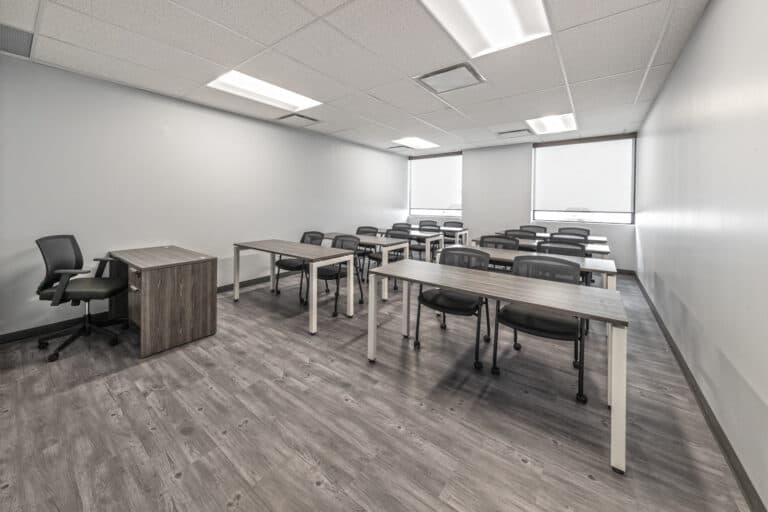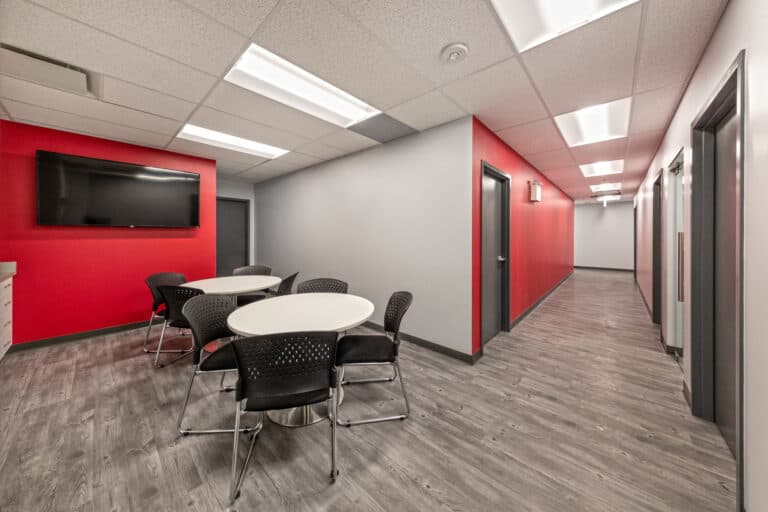Combining functionality with a warm atmosphere, Reeves College was completed on a tight schedule, with Truspace working closely with all parties to drive the design outcome.
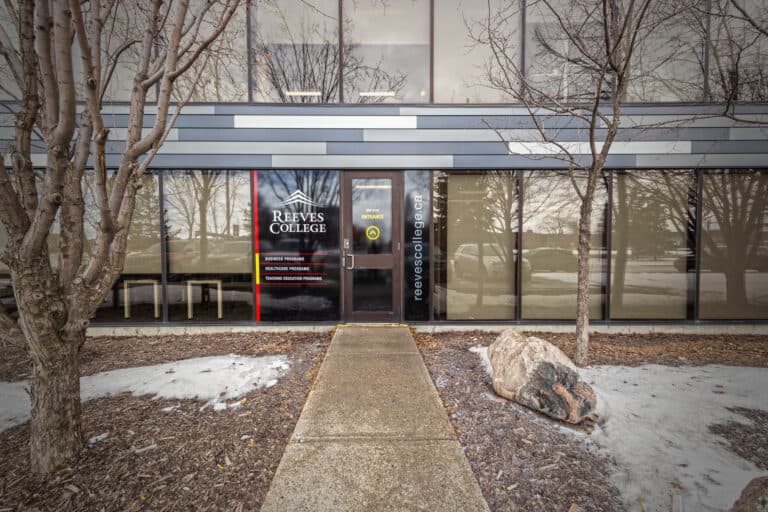
SIZE: 6,300 square feet
DATE COMPLETED: 2020
SECTOR: Educational/Dental
SERVICES: Workplace Consultancy, Interior Design, Design Build, Furniture, Space Planning, Construction
Truspace’s goal with Reeves Dental was to implement a multi-faceted design that embodied aspects of both the dental and education industries in the design mix. The scope of this project included the careful coordination of classroom and healthcare furniture, including the dental chair area, labs, sterilization areas, classrooms, reception, X-ray rooms, learning centres and the addition of lead-lined walls. The main priority was to ensure all equipment met relevant healthcare requirements.
Industry specifics that were considered included installing lead walls in the X-ray room while coordinating requirements between BC and Alberta standards and coring layouts concerning the head locations of the dental chairs. With continual communication between project lead, site manager, client, and supplier, we were able to adhere to a tight schedule, despite the client move-in date for the upcoming semester. The main design intent was functionality, with an inviting atmosphere for specific spaces including offices, instructional spaces, and multipurpose areas for both students and staff. We worked closely with both management and user groups to help drive the design process; carefully implementing space adjacencies that allowed cohesive workflows, and promoted a warm and inviting concept.
The end project came together beautifully – we finished the space with a natural wood-like floor, a soft white and grey palette, and added a splash of red as a point of interest. Overall, we were able to achieve the desired functionality and aesthetic through the integration of feedback in our process, from design development through to construction.
Challenge:
Planning a functional and inviting space for very specific areas that included offices, instructional spaces, and multipurpose areas for both students and staff.
Solution:
Working closely with both management and user groups to help drive the design by carefully implementing space adjacencies that allowed cohesive workflows. Additionally, dispersing the correlating branding standards throughout the space to promote a warm and inviting design concept.
The Outcome:
Use of natural wood finished flooring, soft white and grey colours, and a splash of bold red as a point of interest. Worked closely with X-ray consultants and Dental Chair suppliers to achieve the desired layout from design development through to construction.
Tags:
Edmonton Office DesignJune 15, 2020

