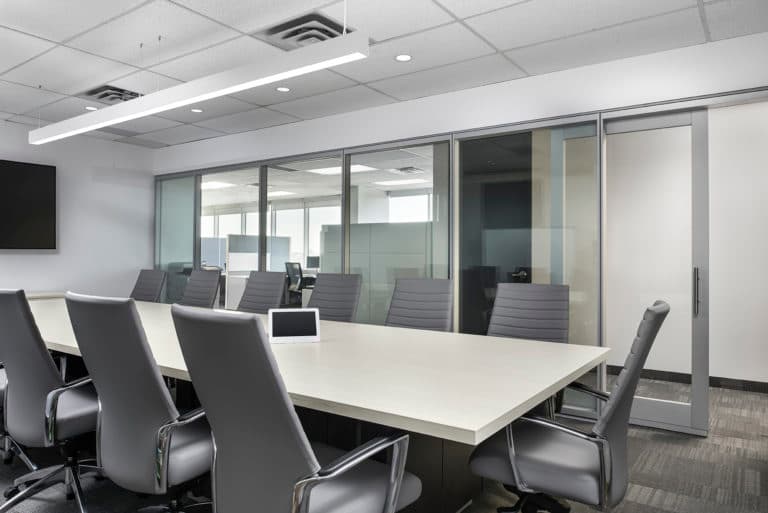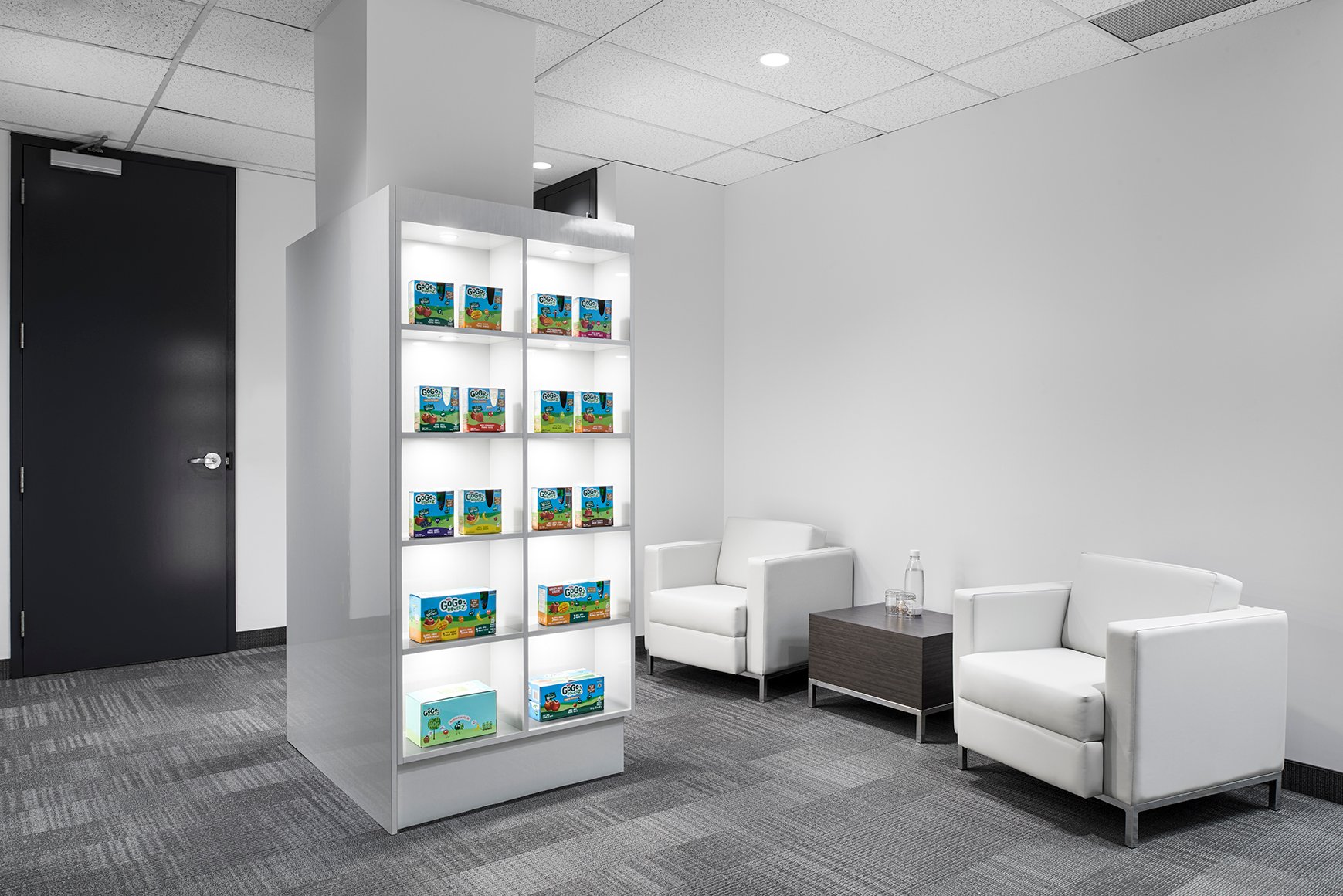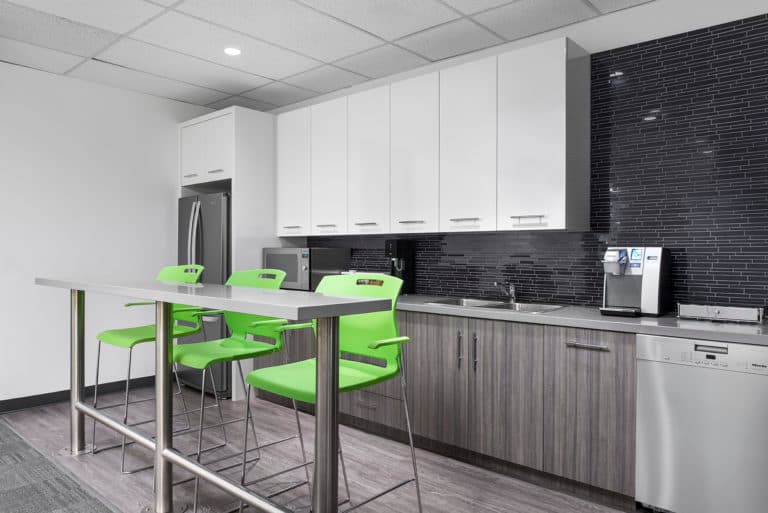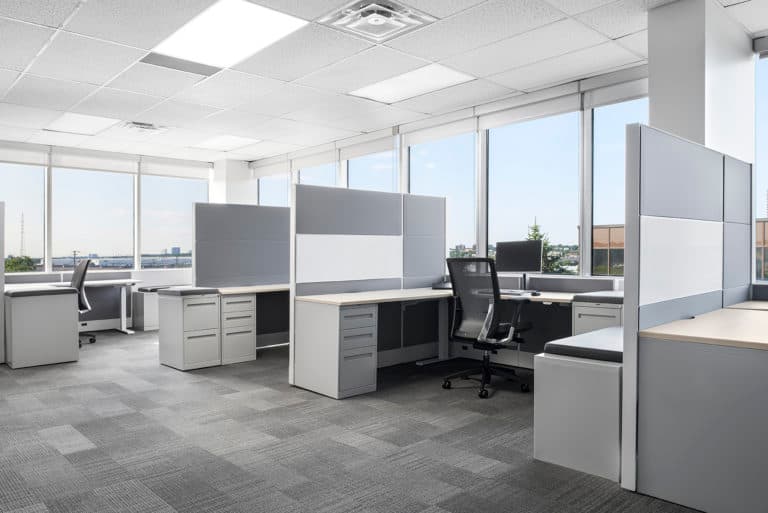Upgrading MOM Group's existing office space, Truspace delivered with a clean, beautiful and flexible look.

SIZE: 2,400 square feet
DATE COMPLETED: 2019
SECTOR: Food Manufacturer
SERVICES: Interior Design, Design Build, Furniture, Space Planning, Construction, IT Distribution
MOM Group, a prominent international company in the food manufacturing industry specializing in healthy, on-the-go snacks, approached Truspace with a unique challenge. Their goal was to upgrade their existing office space into a clean, beautiful, and flexible environment in which their team could truly shine.
The most significant hurdle they needed help overcoming was that their landlord was funding their project. They needed a team that could fulfill their desires while accommodating their landlord’s cost constraints.
Of course, any landlord would look to constrain cost and preserve profits while the tenant—in this case, MOM Group—is more inclined to focus on the ideal way to meet the needs of their team, business, and workspace. Truspace, renowned for its interior design, design-build, and space planning expertise, was well-equipped to navigate these seemingly divergent interests.
Truspace set out to deliver a solution that would meet MOM Group’s needs while honoring the landlord’s budget.
The Dynamics at Play: Influence From the Real Estate Market
The real estate market in Toronto has transitioned from a landlord market to a tenant market, presenting challenges for landlords who want to attract and keep quality tenants while also providing opportunities for tenants to request and receive more of what they want from their lease agreements.
Truspace employed a turnkey approach to this project to give the landlord leverage in a competitive market while supporting MOM Group in renovating and revitalizing their workspace to suit. Through careful negotiations and management of expectations, Truspace addressed the concerns of both parties and simultaneously served the interests of both parties, ultimately achieving a harmonious balance between cost control and design excellence.
Truspace developed an enhanced feasibility schedule that considered the space planning, design, construction, IT distribution, and furniture services necessary to bring the MOM Group’s office vision into being.
Optimizing for Impact
Truspace approached the MOM Group space strategy with functionality and flow as their measures of success. Attention to these construction components made way for the modern design elements that further built on this foundation.
Truspace additionally optimized the 2400 square foot office space by incorporating refined neutral colors and a sleek aesthetic that saved space and eliminated design clutter to create an amplified and open environment. The design encompassed multifunctional boardrooms with movable glass wall systems and barn-style doors. The flexible layout allowed MOM Group to seamlessly keep up with the dynamic needs of their team: space for meetings, private calls, and collaborative creative sessions.
“We created a vibrant café area to add a refreshing and inviting community touch to the workspace. Strategically placed storage spaces also supported the visual appeal while aligning with the practical sensibility at the heart of this project,” said Russell Devenish, Managing Director, Truspace.
Client-Centric Collaboration
Truspace’s dedication to client-centricity was evident throughout the entire project. With a focused and dedicated team overseeing MOM Group’s transformation, communications, accountability, and project integrity were upheld without fail. This reliable and streamlined approach is vital for teams, tenants, and landlords looking to maintain control over their budgets throughout their design and build process.
On-Time and Within Budget
By establishing a no-change-order policy after finalizing the budget with MOM Group and the landlord, Truspace eliminated any unexpected costs that could have impacted the landlord’s profitability or the project’s overall success. This practice provided vital project transparency and peace of mind to both the tenant and the landlord about the inevitable success of the project.
Truspace’s commitment to meeting deadlines and dependably operating within budgetary constraints ensured seamless execution and delivery for MOM Group. The team efficiently managed the entire design-build process, enabling MOM Group to move into their refreshed space right on schedule.
The multifaceted collaboration between Truspace, MOM Group, and the landlord resulted in a remarkable office renovation. Not only did Truspace elevate MOM Group’s workspace, but they also established an environment that brought functionality, aesthetics, and flexibility together.
This project is a testament to Truspace’s commitment to excellence and delivering tailored solutions that exceed client expectations—even when secondary clients are added to the mix.
Tags:
Case StudiesJune 15, 2019




.jpg?width=768&height=1150&name=truspace-2019-toronto-MOMgroup_6-768x1150%20(1).jpg)