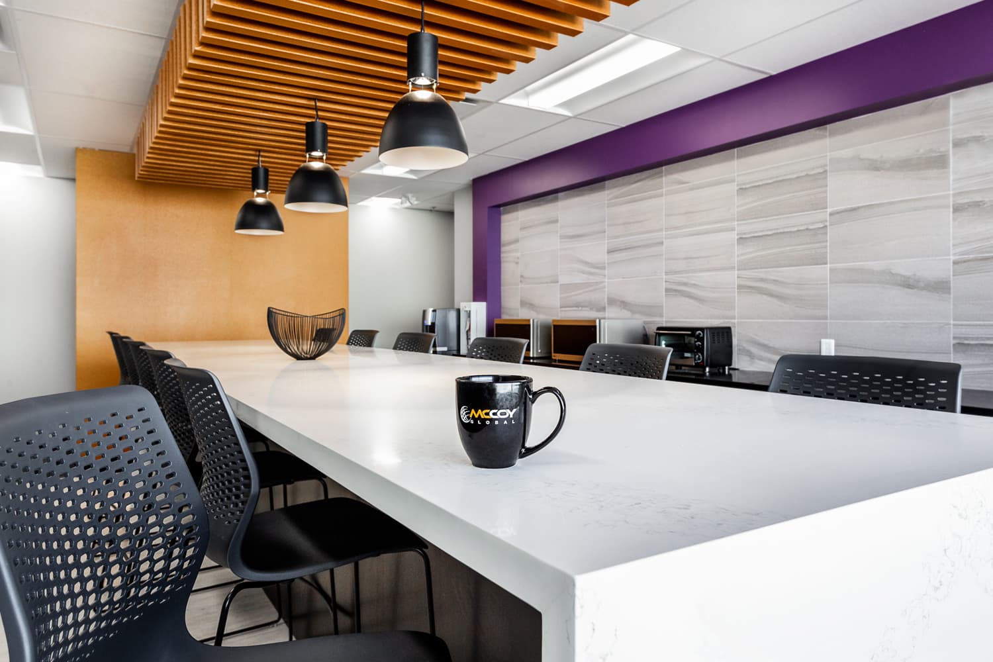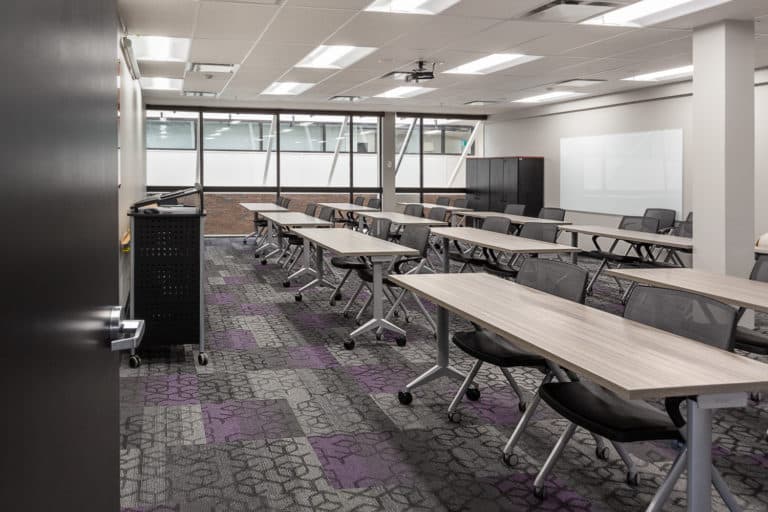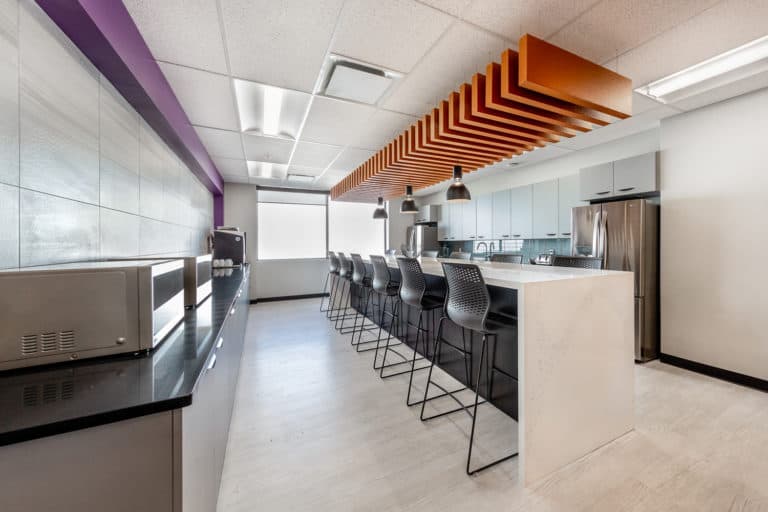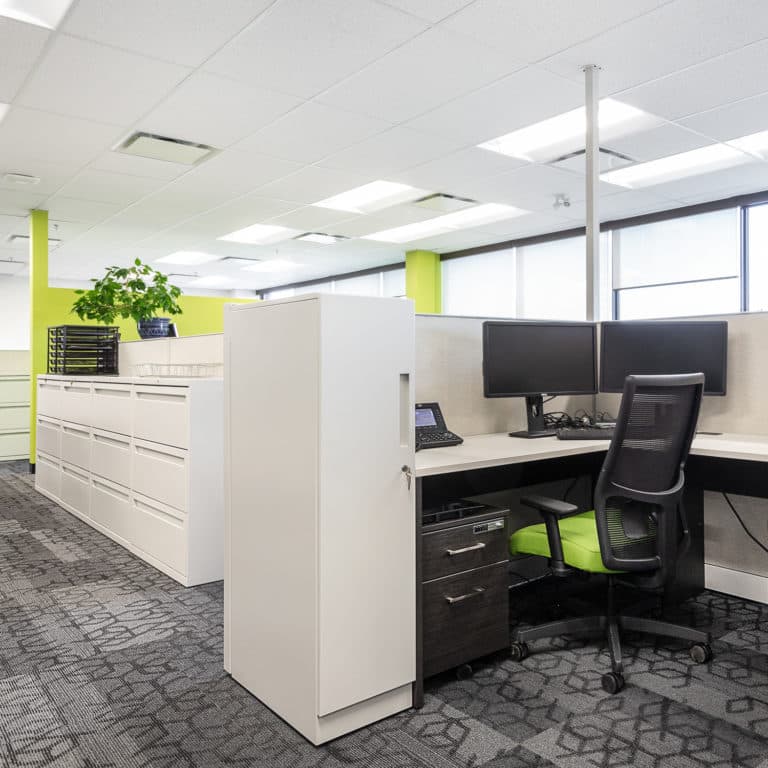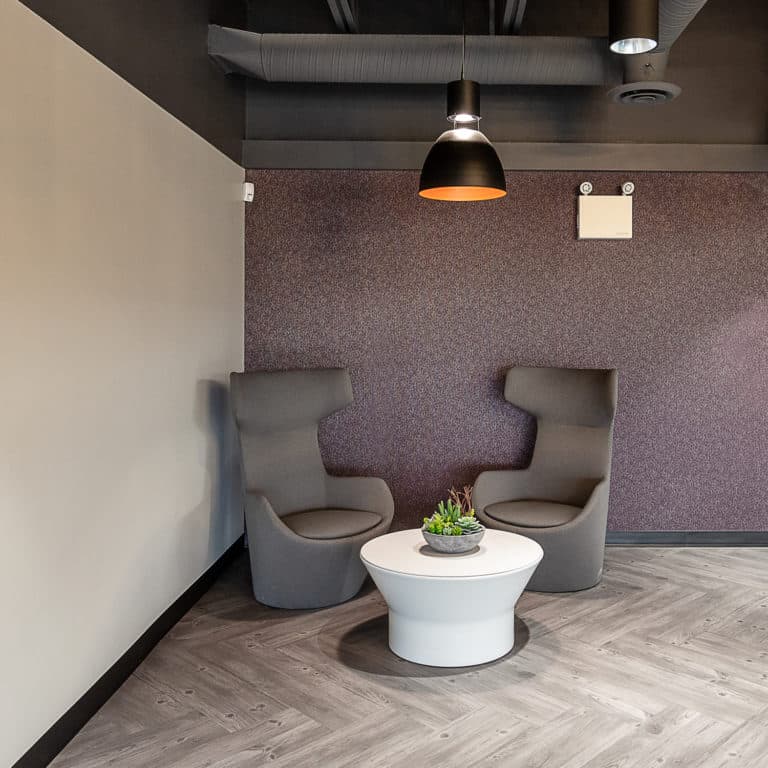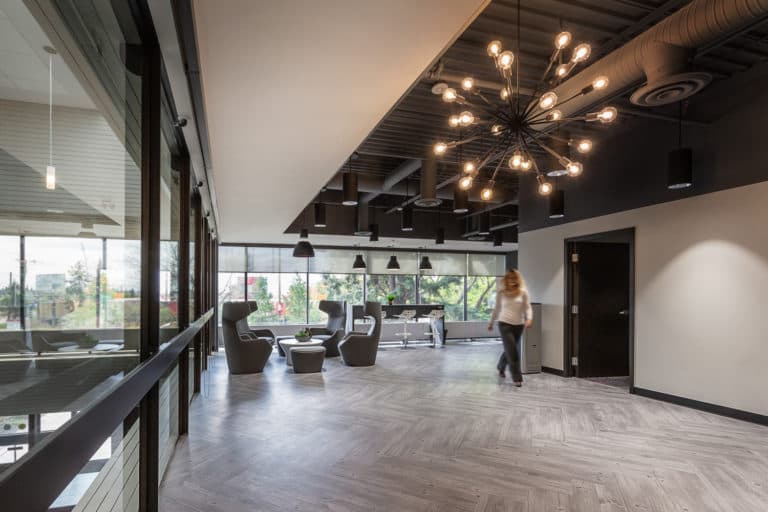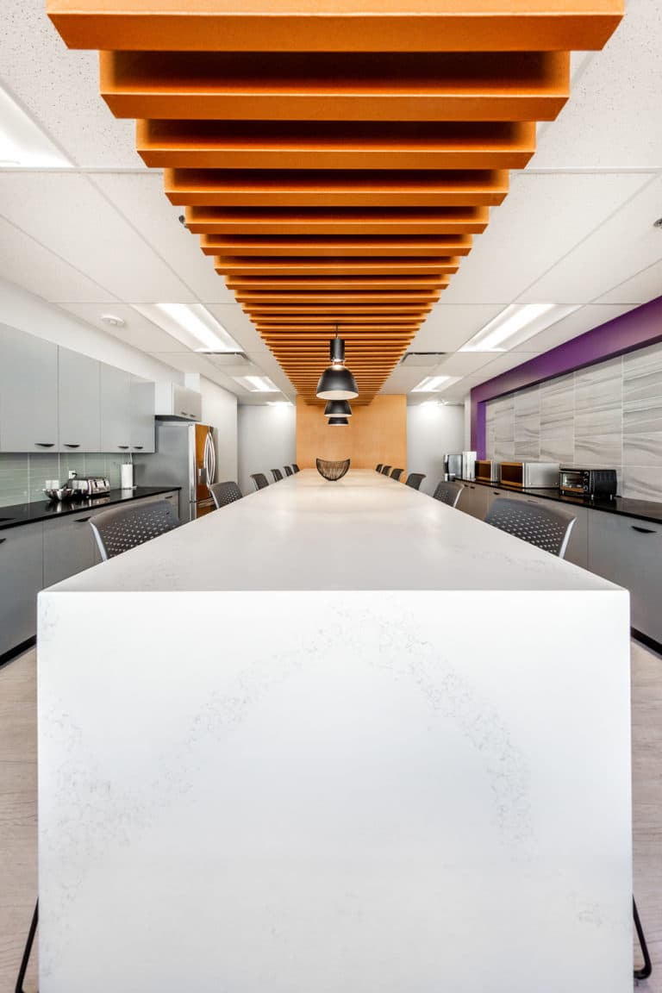Using a modern color palette with bold textures and coordinating finishes, Truspace incorporated much of McCoy Global's branding into their newly designed space.
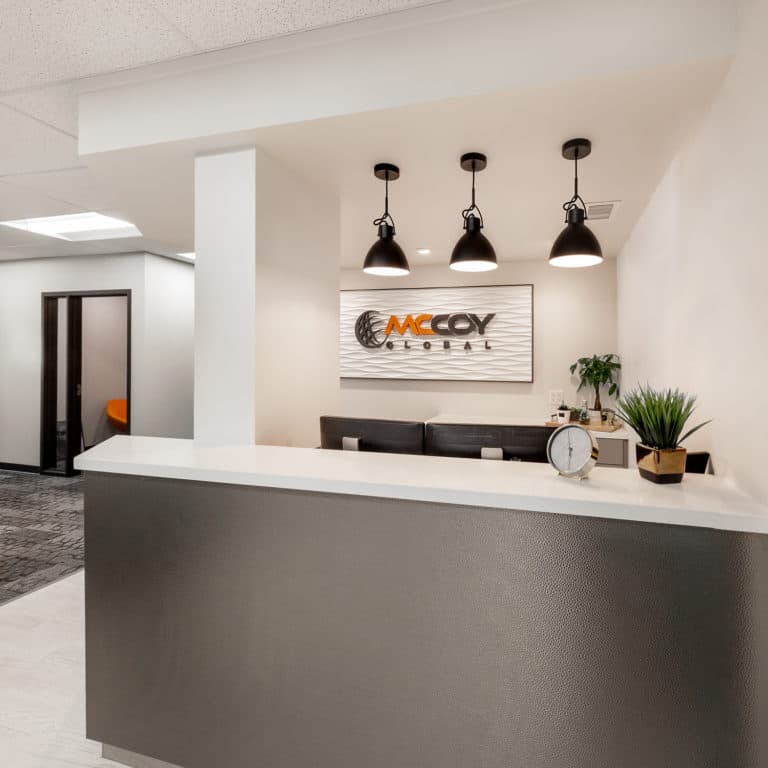
SIZE: 8,600 square feet
DATE COMPLETED: 2019
SECTOR: Innovative Technologies
SERVICES: Workplace Consultancy, Interior Design, Design Build, Furniture, Space Planning, Construction
McCoy Global required a new space that was modernized and better accommodated their staff. They required workstations, offices, phone rooms, a variety of meeting rooms, a separate training room and lounge, and a boardroom. This was achieved through the use of a modern color palette, the inclusion of bold textures and coordinating finishes, and using as much natural light throughout the space as possible. Strategically placed colors and complementary finishes were used to highlight the company’s branding standards.
The most important aspect McCoy Global wanted to drive was providing a space that placed an emphasis on staff well-being. Creating 2 lounge areas for staff to utilize, having comfortable seating and workstations, and incorporating a color palate that was balanced for all types of people. We also facilitated an open house prior to construction for their staff to move around the space and participate in the outcome of their new space, through choosing finishes and furniture in several rooms.
Preparing 3D renderings for the client allowed them to visualize what their space would look like, and give us immediate feedback on whether the concept matched their goals. Walking through the new space upon completion allowed everyone to experience the comfort and versatility of their new office spaces.
Tags:
Edmonton Office DesignJune 15, 2019

