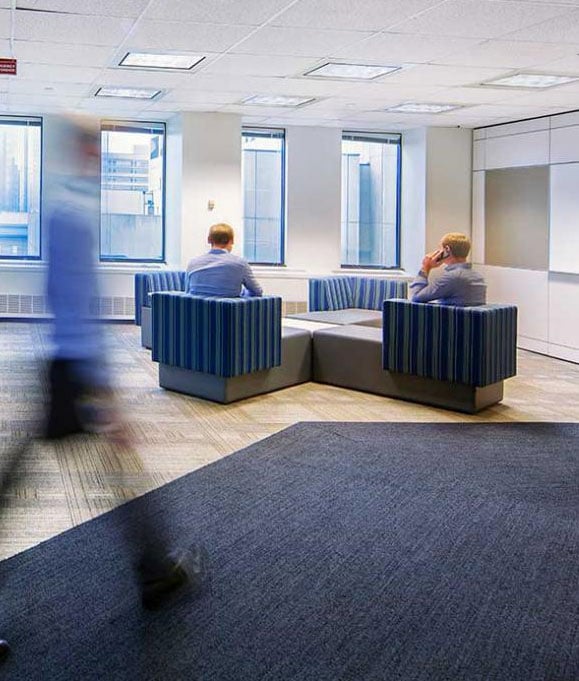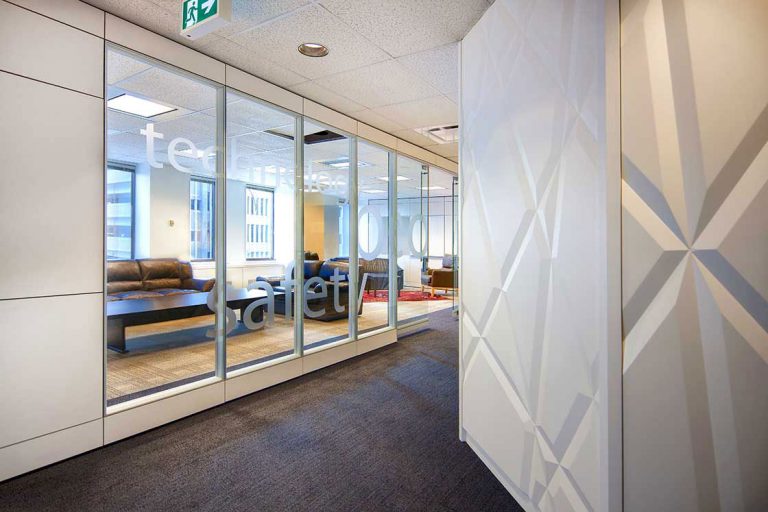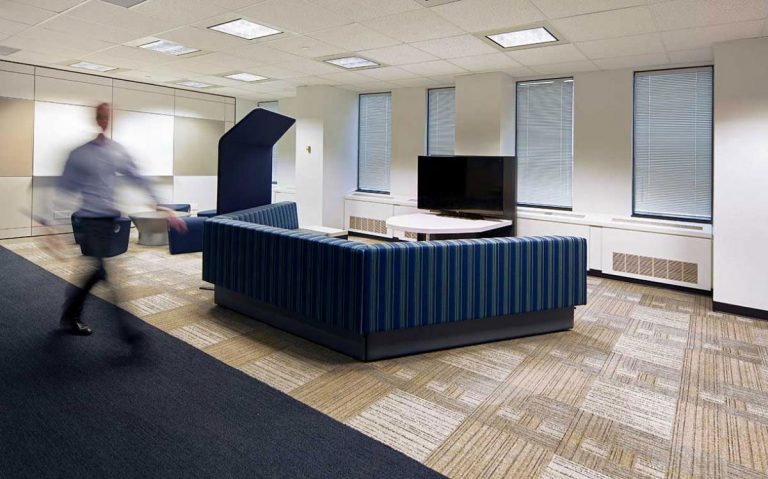With a 3 month timeframe, Truspace redesigned Global Oilfields Services 5th and 6th floors into a well built space that beautifully met the client requiremens.

SIZE: 27,000 square feet
DATE COMPLETED: 2017
SECTOR: Oil & Gas
SERVICES: Workplace Consultancy, Space Planning, Interior Design, Construction, Design Build, IT Distribution, Custom Furniture
Truspace was engaged by a leading oilfields service client to undertake a complete remodel of the 5th and 6th floors of their existing office space in downtown Calgary. The redesign needed to be tailored to suit the needs of their operation employees and include a new cafe, group collaboration areas, breakout spaces and a variety of private offices.
Challenge
The 27,000 sq.ft project needed to be fast tracked with only a 3 month deadline from the start of construction to client handover. The space also needed specific features that would allow the clients key operations employees to work more efficiently and collaboratively once the project was completed.
The broad scope of work for this project included current and future space usage assessments, creation of detailed space plans based on those evaluations, preparation and oversight of constructions plans, custom millwork concepts, IT distribution, interior design detail concepts and furniture needs and analysis. It also required Truspace to liaise with all stakeholders including the landlord, contractor, design team and furniture vendors and also manage all the trades and personal on site throughout the course of the project.
Solution
Given the short turnaround time on this project, the large scope of the work required and the turnkey approach requested by the client, Truspace were the ideal company to deliver an outstanding, well built, office space that met their unique requirements. Our proven office build process allowed us to take care of the entire project from start to finish with no surprises and within budget.
Result
A project of this size can only be successfully delivered in 3 months with careful planning, preparation and by utilizing the skills of Truspace’s team of office design experts. We worked closely with the client’s facilities management team from inception to completion to ensure all aspects of the client’s office space requirements were not only fully met but exceeded.
To explore the possibilities of modern interior design for your office, request your complimentary design consultation and site plan. No other office design company offers this, and we’re confident you’ll be impressed.
Contact us to book your consultation today by using the form below.
Tags:
Calgary Office DesignJune 15, 2017





