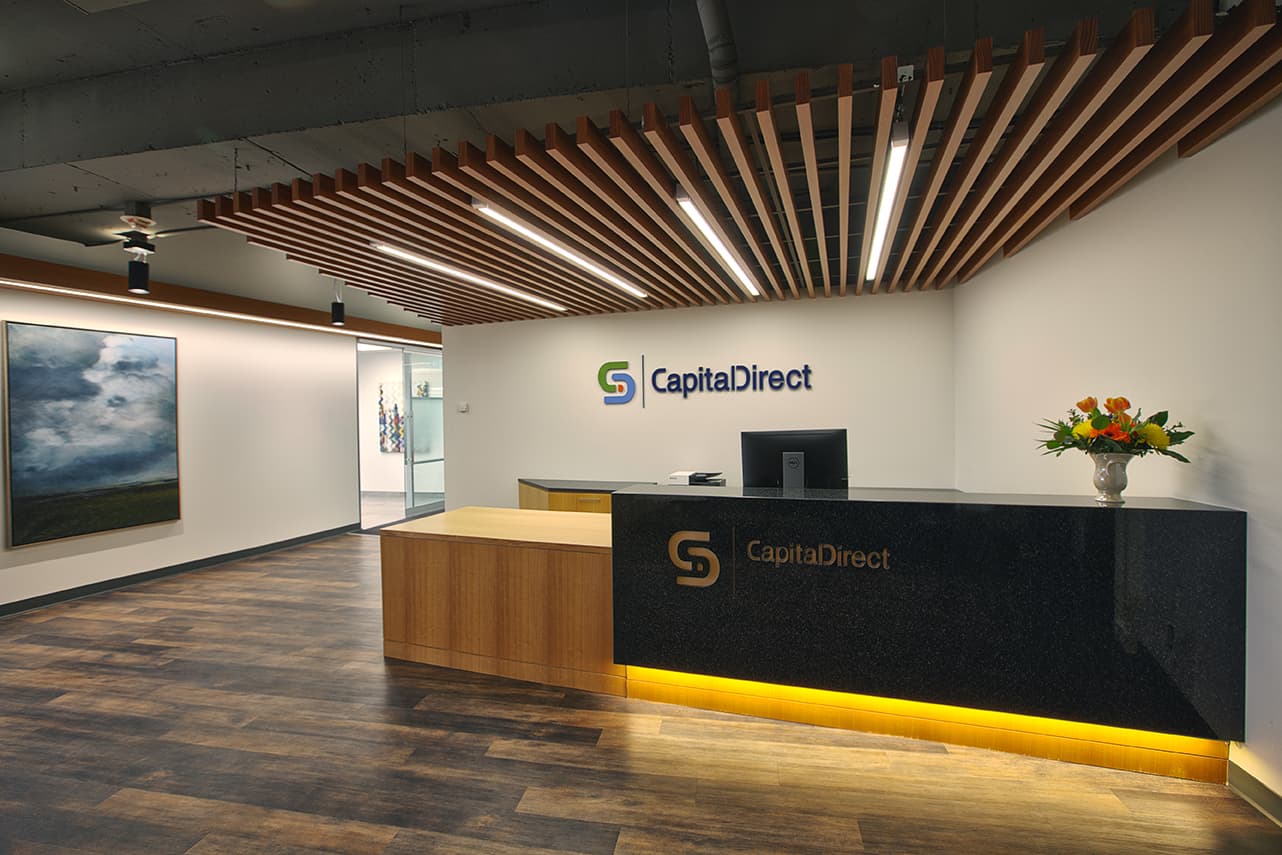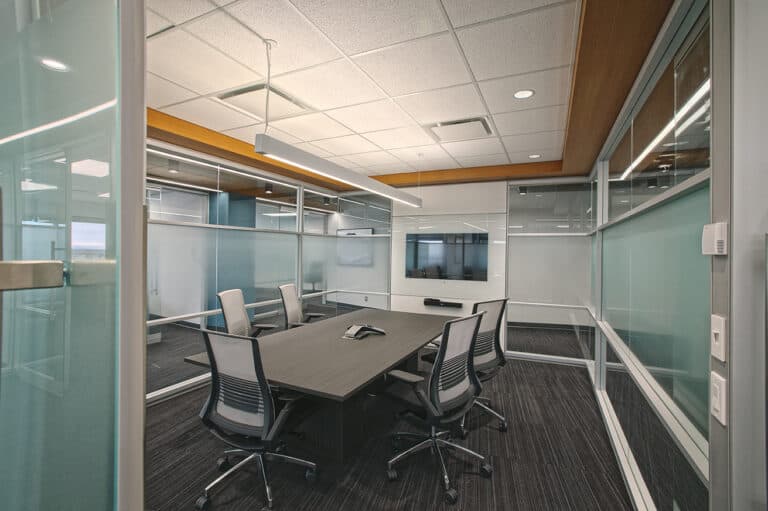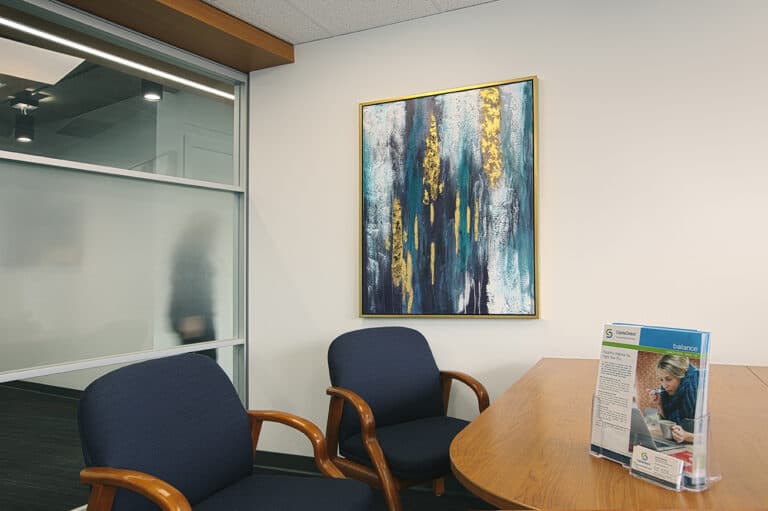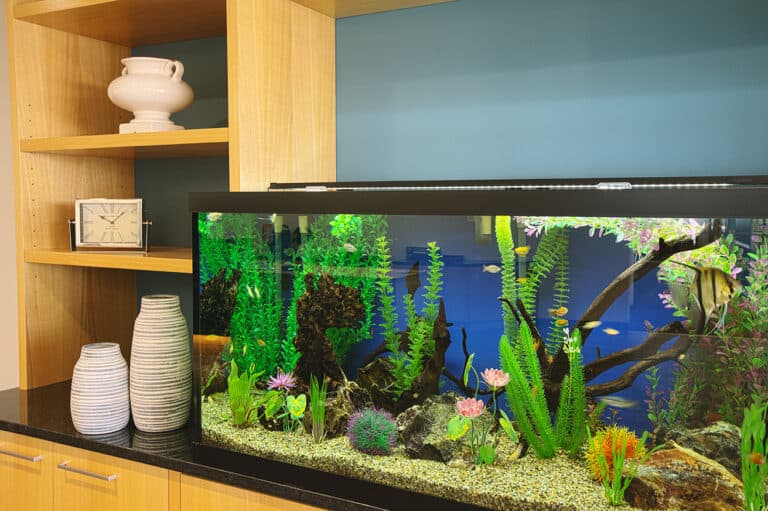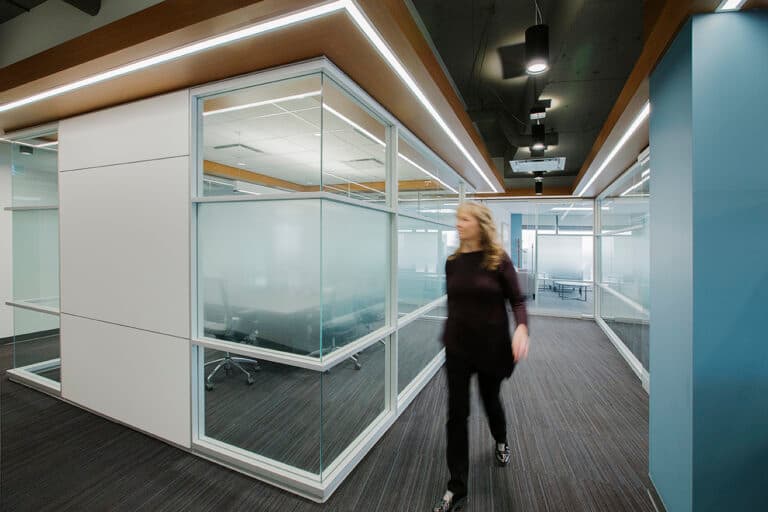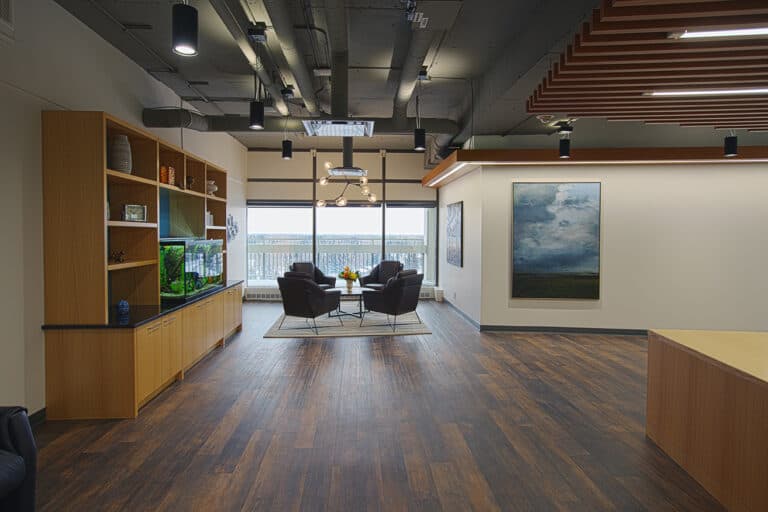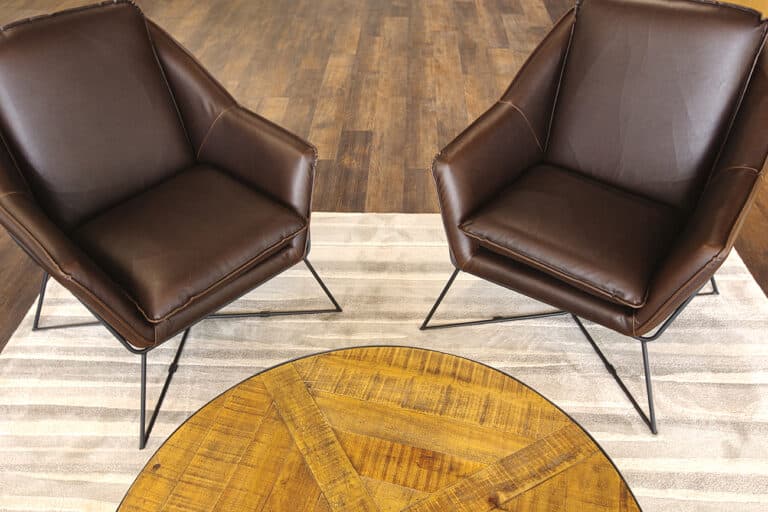The bright and open reception area of the renovated Capital Direct Calgary office, a large space that Truspace designed to feel warm and cozy despite it's size.
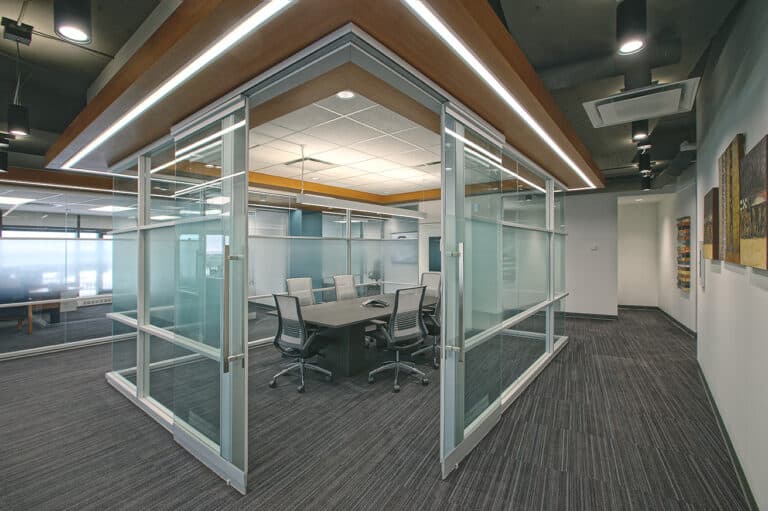
SIZE: 4,000 square feet
DATE COMPLETED: 2020
SECTOR: Office - Finance
SERVICES: Workplace Consultancy, Interior Design, Design Build, Furniture, Space Planning, Construction
Capital Direct is a financial lending firm who leased a new space in its existing building. This new space required a reception and client waiting area, 4 offices, staff kitchen, meeting room for 6 complete with A/V and IT, storage room space, and private washrooms (separate from the communal building ones).
The new space was significantly larger; our challenge was to design a space to fit their requirements without the area looking empty and cavernous as the offices, reception, and waiting area are twice the average size. The solution was using 30-degree angles for the office spaces, opening the ceiling and dropping some wood bulkhead elements. Adding various architectural elements provided visual focus away from the open areas.
From the suspended slat ceiling element over the reception, the waiting area furniture, the captivating artwork, and the fish tank, you will be captivated by one thing or another in this space! The fish tank can be a great alternative to a bare wall, although having to accommodate a fish tank into a custom millwork element can present its own challenges. The kitchen backsplash perfect, the washroom turned out just as we envisioned, and the dropped wood bulkhead down the corridor and surrounding the meeting room is such an eye-catch! We supplied 90% of the artwork and all of the soft seating.
Tags:
Calgary Office DesignJune 15, 2020

