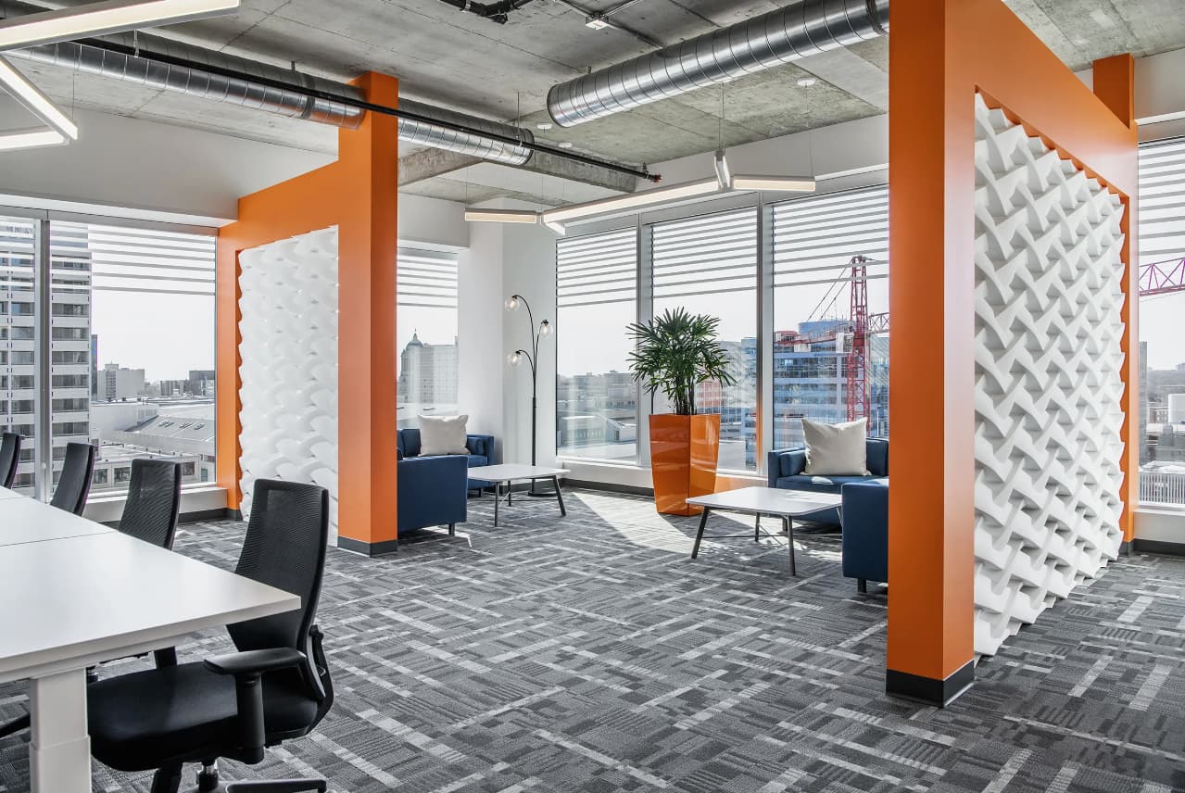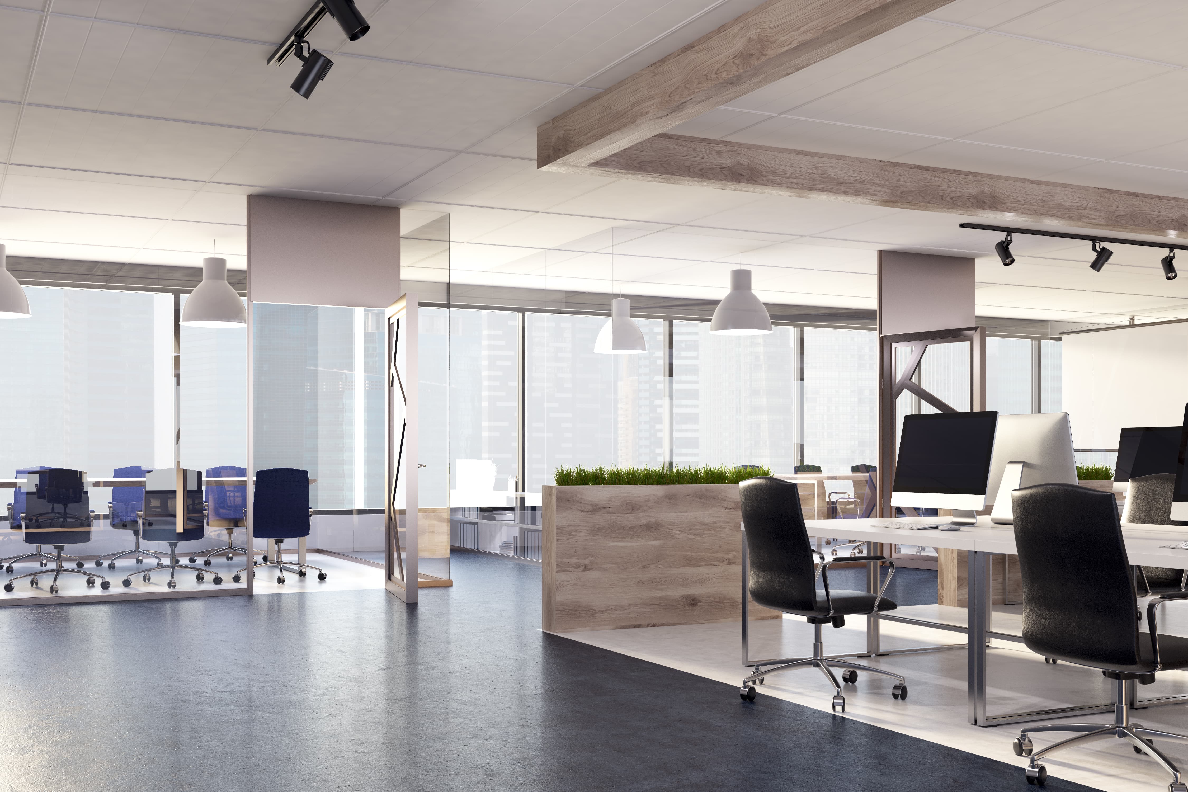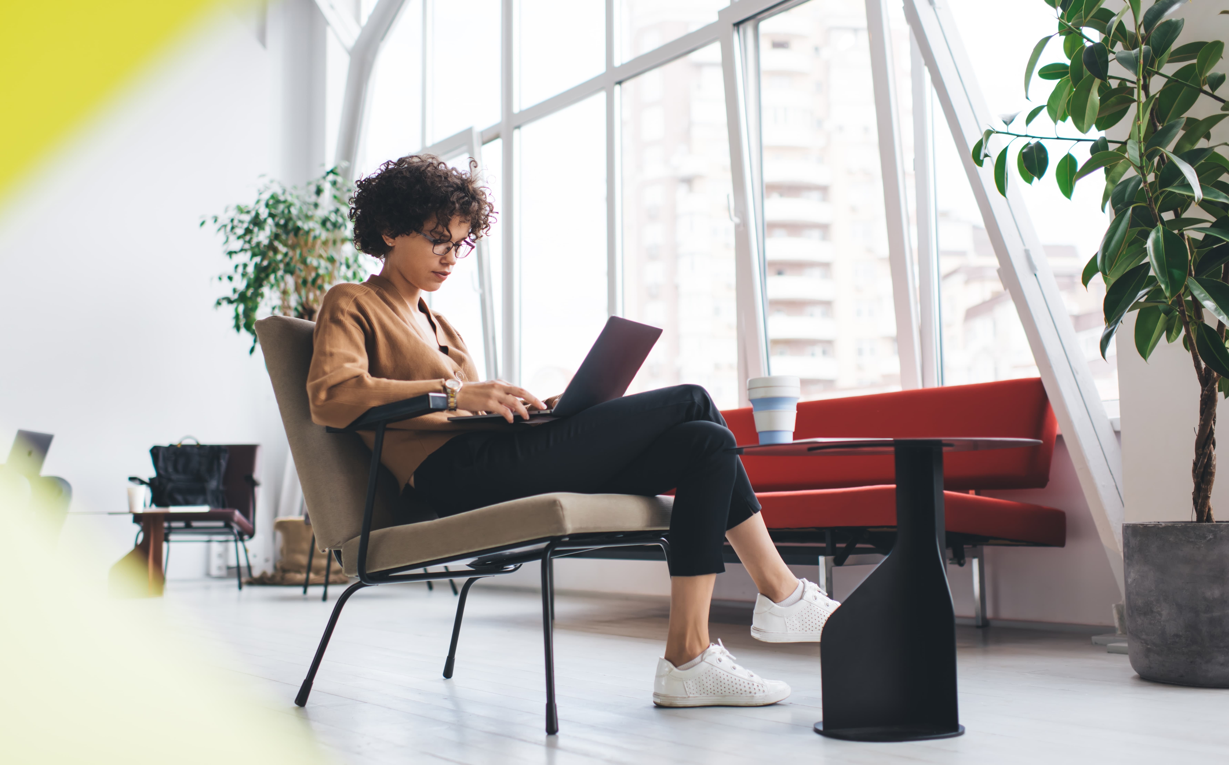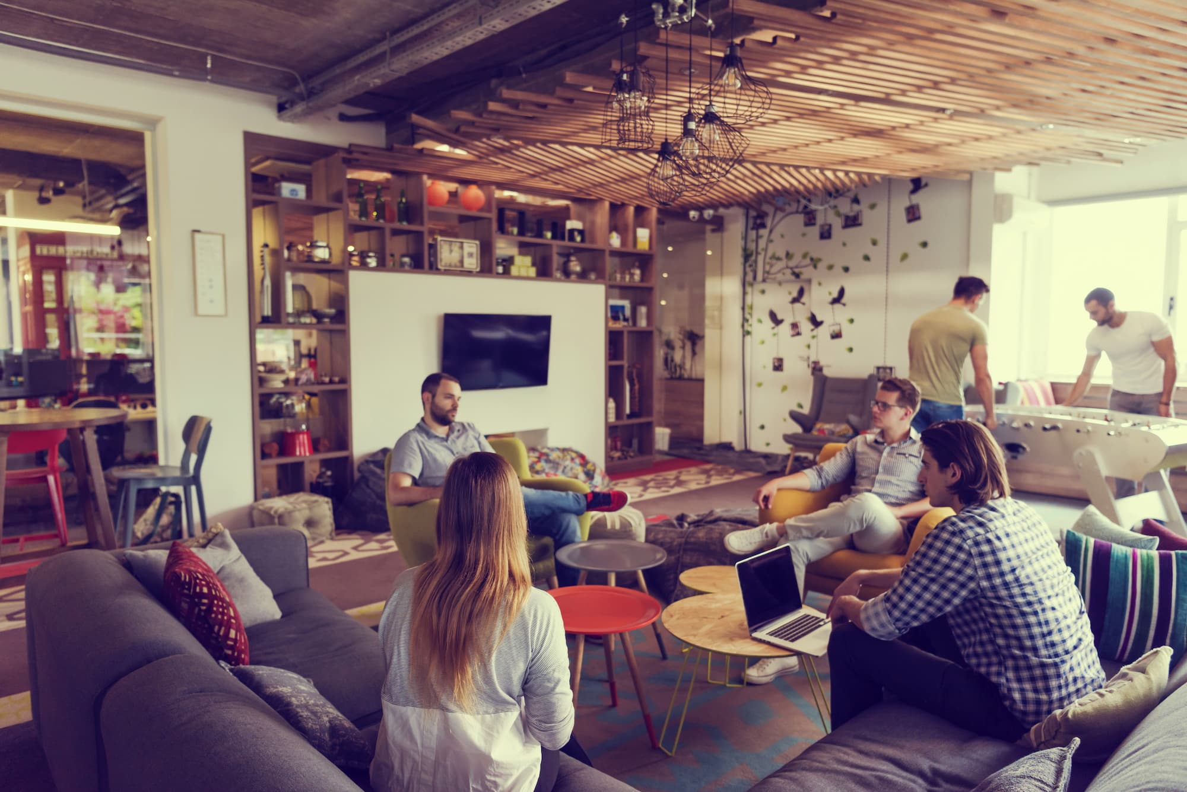The work environment across Canada is changing at a rapidly increasing rate in recent years, and these changes to the workplace also call for a change in office design. The design and layout of your office are more than just aesthetics.
For business owners to have a functional, profitable and productive office, you have to think bigger. You have to consider how your office environment is going to play a positive role towards the accomplishment of your company goals before designing or refashioning an office space to meet the requirements of today’s rapidly changing workplace.
Here are eight key questions that should be asked before commencing a commercial design-build.
1. How Does Your Business Operate?
Try and think about how employees operate in your business, are they more collaborative or do they need more private space? If your employees need to work together with each other in a collaborative manner, then an open office design will make more sense.
If your employees work individually and need more privacy while working, make sure to factor in enough space for breakout areas and private offices.
2. Should You Have Areas Where Employees Can Relax?
Everyone loves relaxing, socializing with colleagues and hanging out in a coffee shop. You may decide to factor in some more elaborate features like such as fitness rooms, acupuncture/massage therapy centers, dry cleaning drop-off points, and wellness rooms.
Some employees would love to take a break from the workday within the office premises. It is important to create places where employees can relax and socialize since it creates a sense of balance and well-being.
3. What Rate Is My Business Growing?
At what rate do you expect your business to grow with? If you are expecting it to double within a year, then put into consideration doubling the space from what you currently have. Include private offices, collaborative spaces, and workstations to make sure that you cover employees that are going to join your organization during the year.
If you expect the growth to happen gradually, then consider incorporating an option to expand by keeping the workplace as flexible as possible. You can buy desks and tables on rollers for easy movement to reconfigure a space on the fly and create “plug and play” areas where employees can take their laptops to work.
Private offices can double as huddle rooms for group meetings, and you can use dividers to make conference room space as big or as small as needed.
Truspace
4. What Kind Of Amenities?
Think about incorporating workplace amenities like meeting rooms, conference rooms, printing areas, break rooms and storage needs. The best thing is first to make a list of all the amenities you may want to incorporate so that you can be able to work from there. The team you hire to do the design for you will be able to calculate the square footage required for each of these amenities.
5. How Do The Different Departments Interact?
Before you get down to designing your office, first think about how different departments work together. Try and design your office in a way that departments that interact more are close to each other. For example, if design and advertising frequently work together and accounting operates more independently, place those departments accordingly so that you can maximize productivity within the organization.
6. What Is The Average Age Of The Employees?
The average age of employees in an organization may have a significant impact on the organization at large. If your business is fond of employing young employees and fresh graduates, then more fun and interactive environment may be more ideal. If the organization is majorly comprised of more traditional people, then a more sophisticated working environment may be ideal. It is vital to factor in the organization culture before making an office design.
7. Do You Encourage Workplace Sociability and Collaboration?
It has been a current trend where organizations create an office environment where all the junior employees sit together in an open office while the managers and other executive work separately in their private offices.
However, if you want to encourage sociability and flat hierarchy, you may require the managers and other executives to sit together with other employees in an open area. This has an advantage in that it allows the senior employees to be able to know their juniors well and learn about their individual talents. It also encourages transparency, more conversation, and participation.
8. How Can You Create Privacy For Employees When They Need It?
There are times in an organization when an employee may need some degree of privacy while working. This is especially when working on some technical projects that require more concentration. If you are planning to design an open office, then consider setting aside some private rooms where employees can use when the need arises.
Creating a workplace tailored to your business objectives requires a lot of time and care. However, there are ways to make the whole process more enjoyable, effective and efficient if the right questions are asked at the outset.




