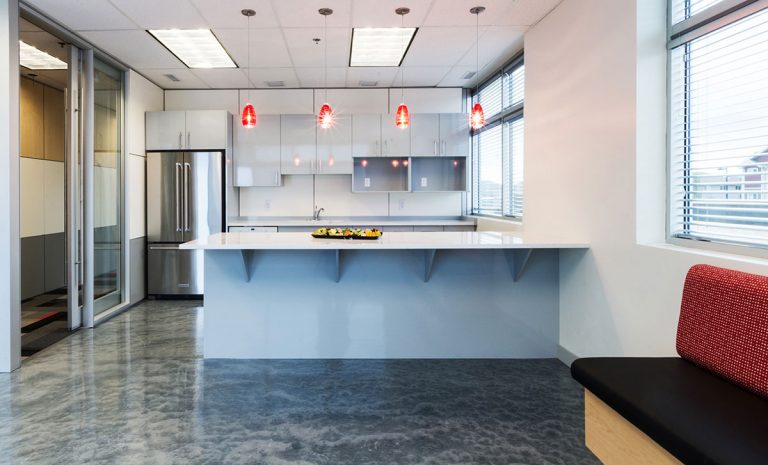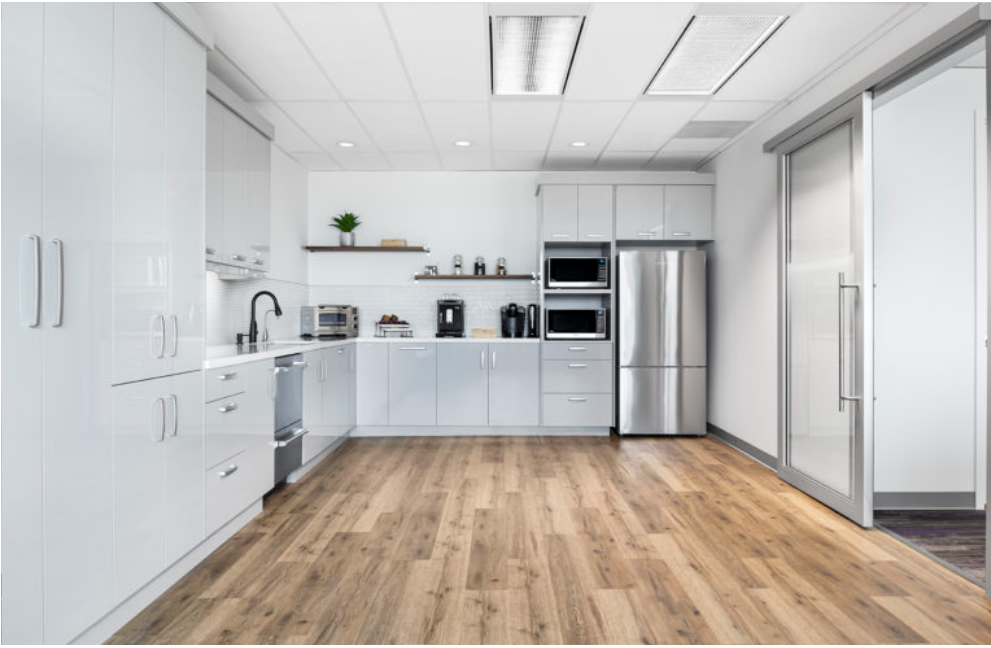Truspace has reimagined the way office design and build is being done in greater Toronto area, and throughout Canada. We create innovative office spaces that work – for your business, your staff and your brand.
Our streamlined Toronto office design approach brings the expertise of interior designers, project managers, and skilled construction teams and unifies them into one highly talented organization. This means you get to avoid the headaches of having to oversee multiple contractors and all the problems that can result from that.
This start-to-finish office build solution is the simplest and most efficient way to complete your office build project. Our in-house team of experts have the in-depth knowledge and expertise required to build the office space your company and staff deserve within your ideal timeline and budget.


At Truspace, we imagine and build spaces that your business and your people deserve. We understand that different industries have different requirements and there is no one size fits all solution, so we develop your office space based on the needs of your business.
We work with all types of industries, both big and small, from manufacturing, ICT to accounting and legal, along with numerous other businesses to design a space that will inspire people and promote success.
When you work alongside us, you get to tap into our 30 years of modern office interior design sensibilities and enjoy all the benefits that come with our streamlined approach.
Whether you are starting your office workplace design from scratch or looking to upgrade your current workplace, Truspace has a proven 5 step plan we use to completely satisfy all of your office build needs
We take a look at what your current space is, get an understanding of how it is being utilized, what your company goals are and then talk about how your space can be upgraded.
Having a complete picture of your business allows us to draw up a design that fills you company’s needs at the moment and in the future.
Our workplace design experts select the colors, textures, furniture, fabrics that will work in your space. We plan out where each component will be in your office workplace in accordance with your preferences and budget.
After you approve our design, we will take you on a virtual tour of your office workplace design so you can get used to it before we start construction.
All the design work accomplished up to this point is made into technical drawings which our team uses to build your new workplace. We take care of everything from construction and installation to all the move details to make the process easy from beginning to end.